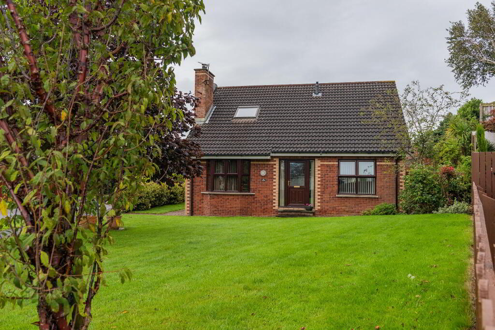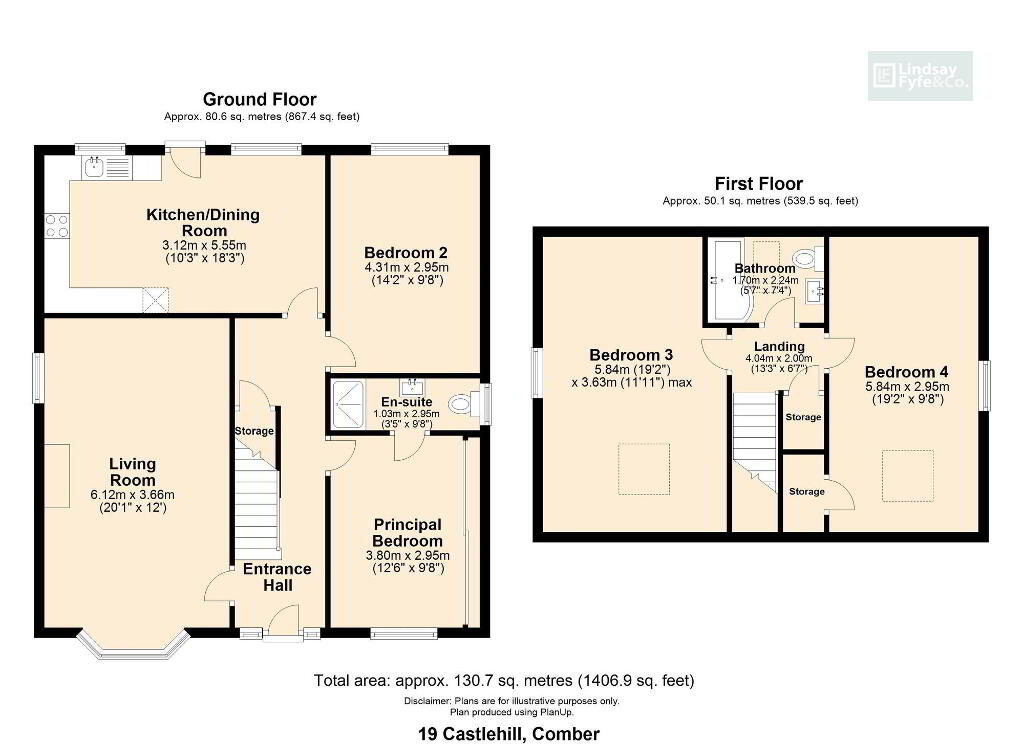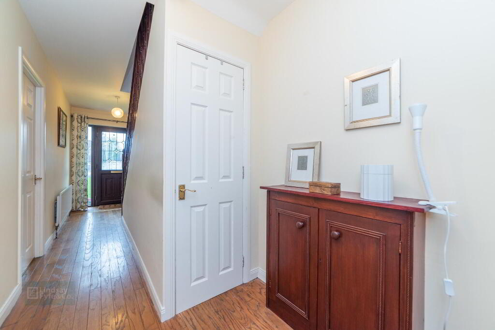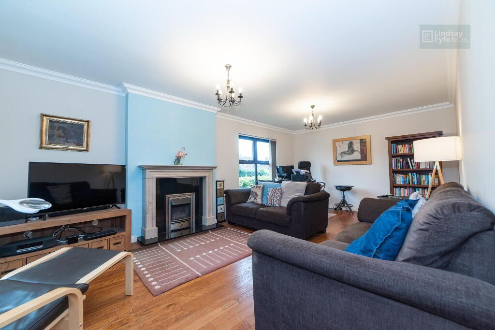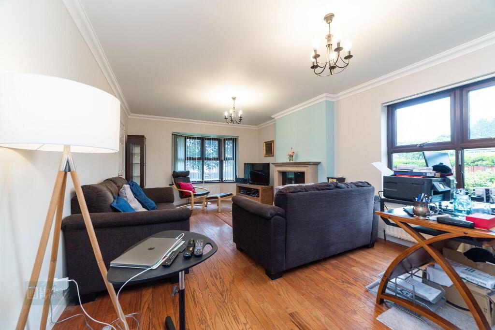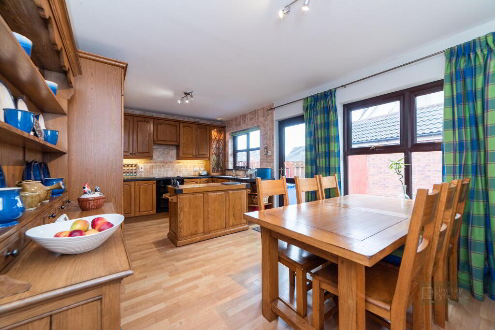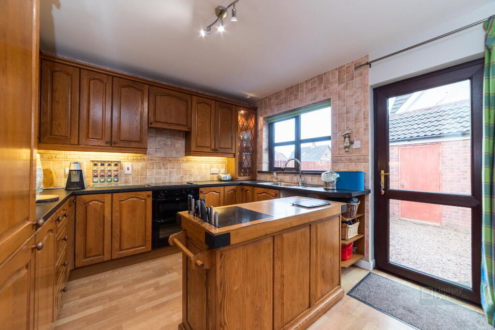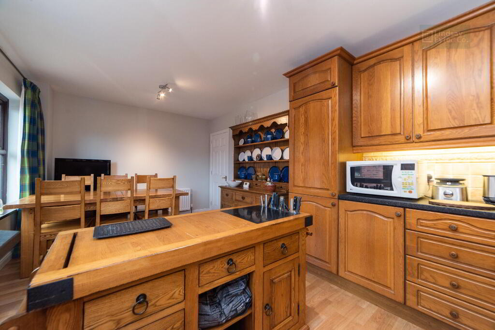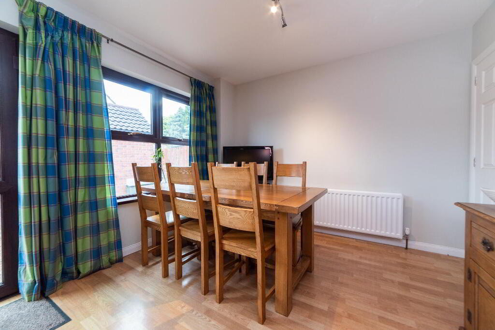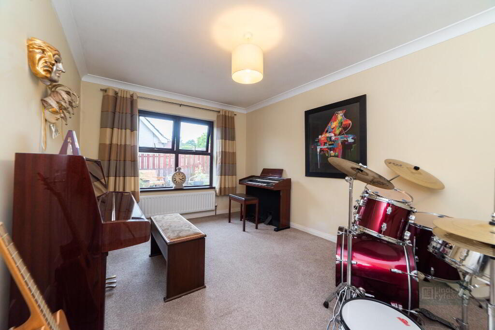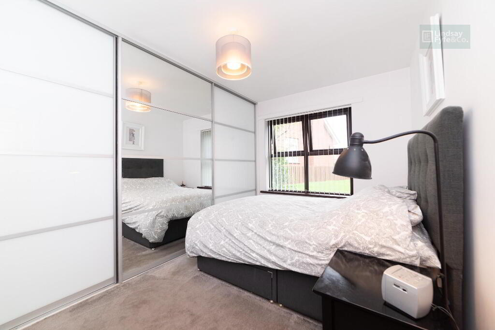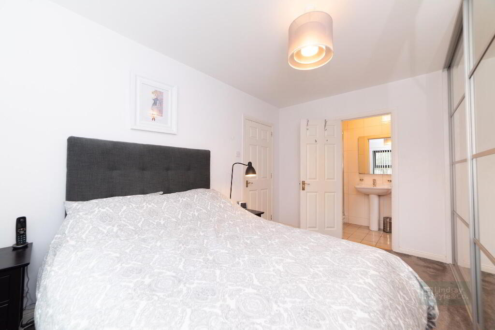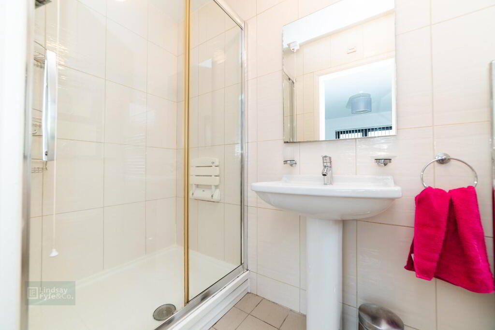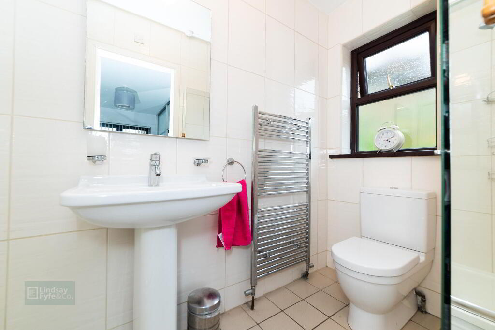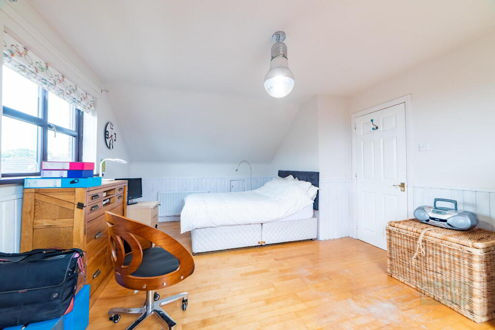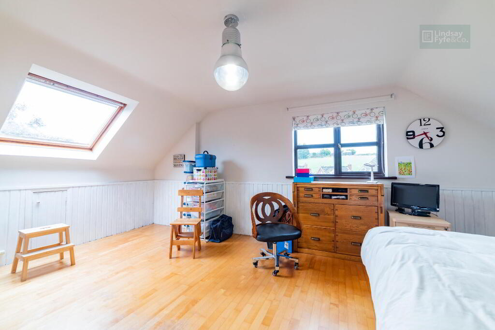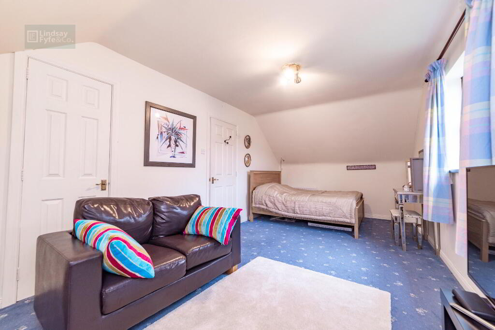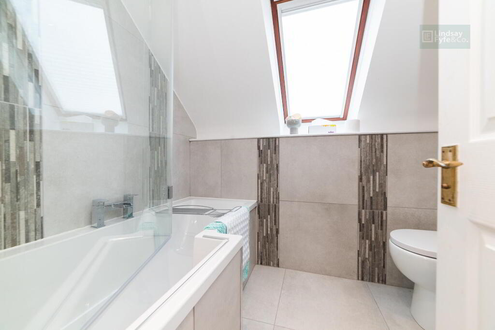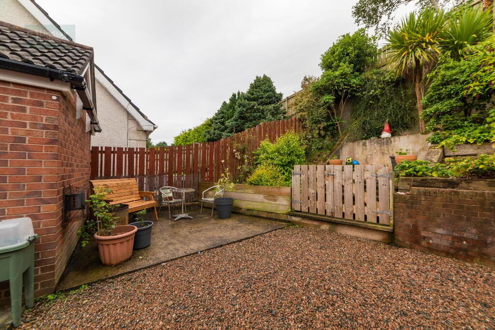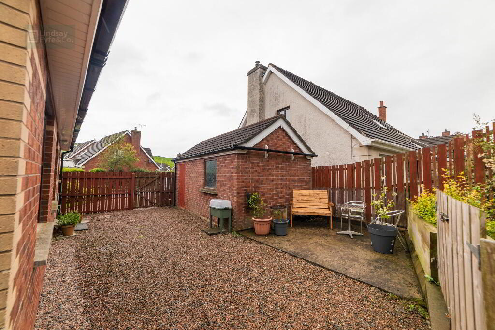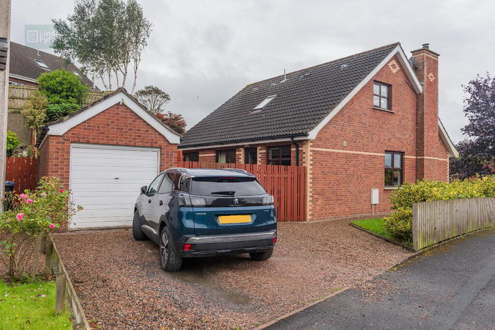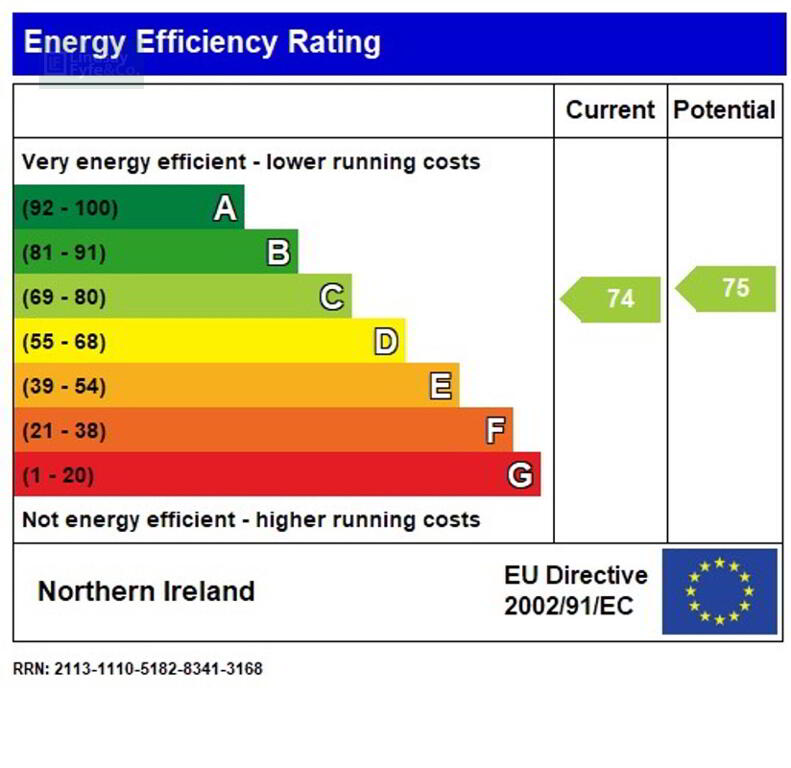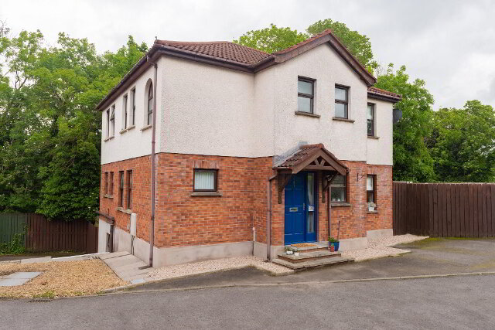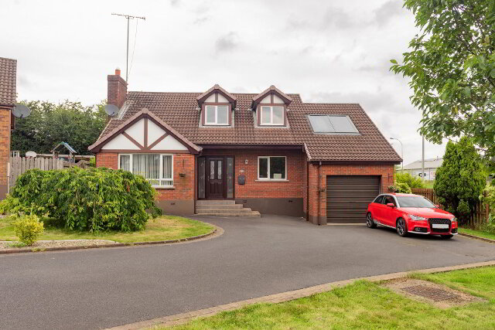This site uses cookies to store information on your computer
Read more
Key Information
| Address | 19 Castlehill, Comber |
|---|---|
| Style | Detached Chalet |
| Status | For sale |
| Price | Offers around £289,950 |
| Bedrooms | 4 |
| Receptions | 1 |
| EPC Rating | C74/C75 |
Features
- Detached Chalet Bungalow With Versatile Family Accommodation
- Spacious Lounge / Dining Room
- Kitchen With Breakfast Area
- Four Bedrooms Including Ground Floor Principal With Shower Room Ensuite
- Recently Re-Fitted Luxury Bathroom
- Double Glazed Windows
- Gas Fired Central Heating
- Detached Matching Garage And Pebble Driveway
- Corner Site In A Popular Residential Location
Additional Information
Within walking distance of Comber Primary and High schools and offering easy access to the town centre, the Castlehill area has always proved popular with family buyers in particular.
The property is perfect for those with growing kids due to its highly adaptable layout and yet is easily managed and offers a ground floor principal bedroom with ensuite shower room which will appeal also to those looking towards retirement.
This small modern development with its appealing variation of house types, borders open countryside and residents can enjoy the benefits of rural walks and an almost semi rural atmosphere.
Only by inspection can one fully appreciate the tremendous accommodation offered by this home and its sought after and convenient location.
Ground Floor
- PVC double glazed door and matching side panels to...
- Entrance Hall
- Wood strip floor. Cloak cupboard under stairs.
- Lounge/Dining Area
- 6.12m x 3.66m (20' 1" x 12' 0")
Granite fireplace with polished stone surround, gas coal effect fire, polished granite hearth, wood strip floor, feature bay window, plaster cornice. - Kitchen/Breakfast Area
- 3.12m x 5.55m (10' 3" x 18' 3")
Excellent range of modern high and low level oak units incorporating glazed display cabinets, concealed lighting under, integrated fridge/freezer, built-in oven, inset four ring ceramic hob, extractor hood over, plumbed for dishwasher, partly tiled walls, laminate wood effect strip floor, laminate work surfaces, inset stainless steel sink unit. - Principal Bedroom
- 3.8m x 2.95m (12' 6" x 9' 8")
Full length range of slide robes with hanging space, shelving and pull out racks. - Shower Room Ensuite
- Modern white suite comprising large glazed shower cubicle, electric shower unit, pedestal wash hand basin, low flush WC, fully tiled walls, ceramic tiled floor, chrome heated towel rail.
- Bedroom 2
- 4.31m x 2.95m (14' 2" x 9' 8")
Presently used as a family room.
First Floor
- Bedroom 3
- 5.84m x 3.63m (19' 2" x 11' 11" max)
Wood strip floor, part wall panelling, access to eaves storage. - Bedroom 4
- 5.84m x 2.95m (19' 2" x 9' 8")
Storage cupboard. - Luxury Bathroom
- Modern white suite comprising shower bath with folding glazed shower screen, drench head shower and telephone hand shower, vanity unit with mixer taps, low flush WC, fully tiled walls, heated towel rail, ceramic tiled floor.
- Linen press on landing with gas fired boiler.
Outside
- Detached Matching Garage
- Up and over door, light and power.
- Pebble driveway and parking, EV charging point.
- Corner site with gardens to the front and side in lawn with shrubs. Enclosed and pebbled to the rear with concrete patio area and walled raised patio area, vegetable and fruit garden to the side, outside water tap, outside light.
Need some more information?
Fill in your details below and a member of our team will get back to you.

