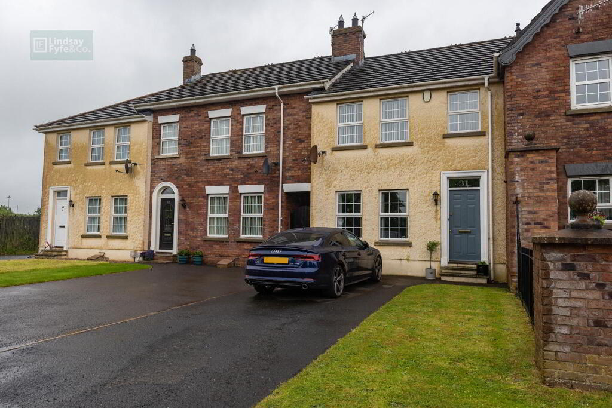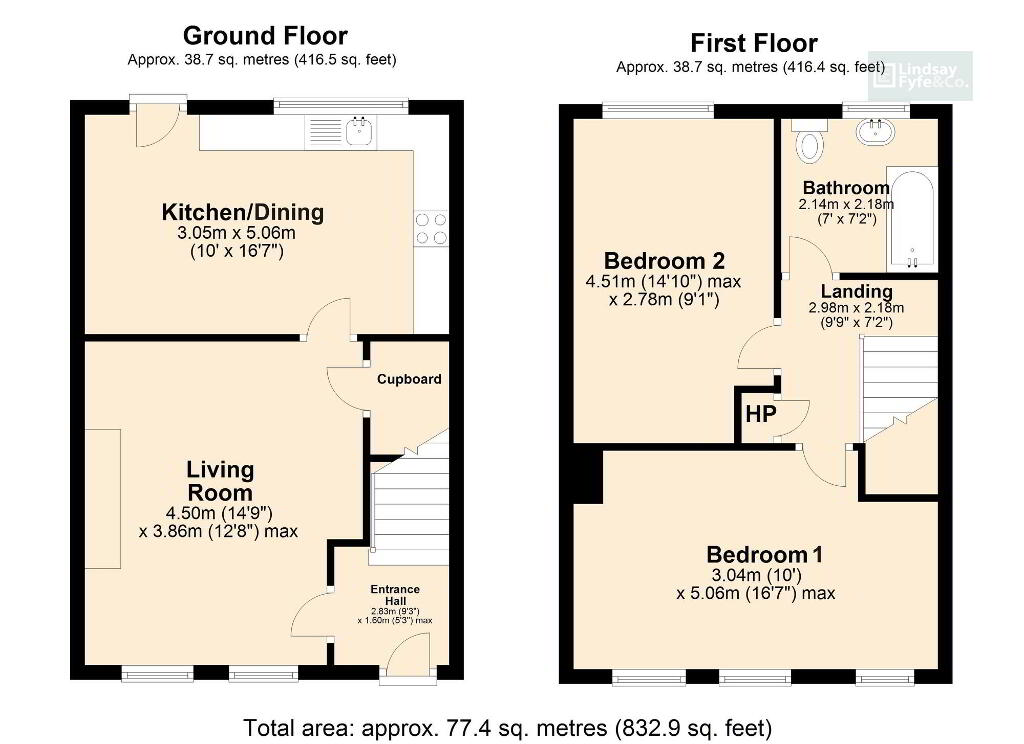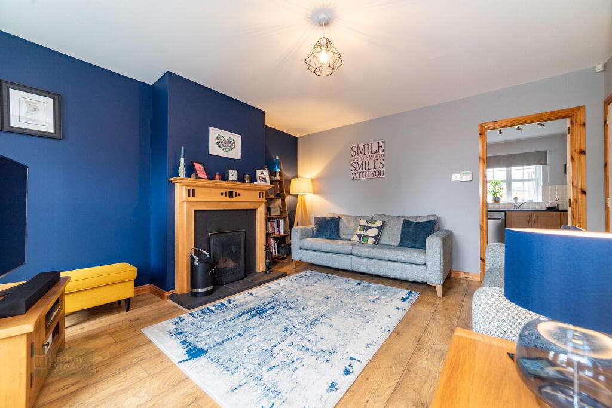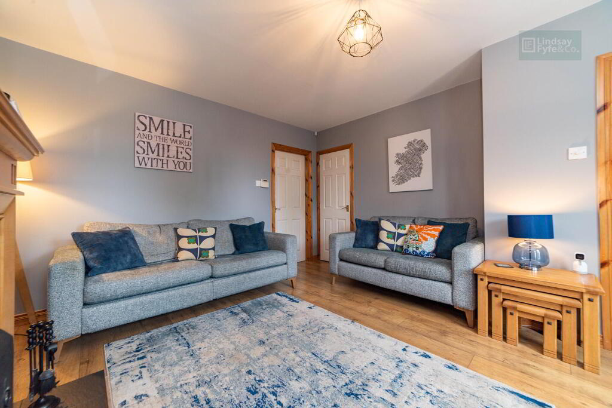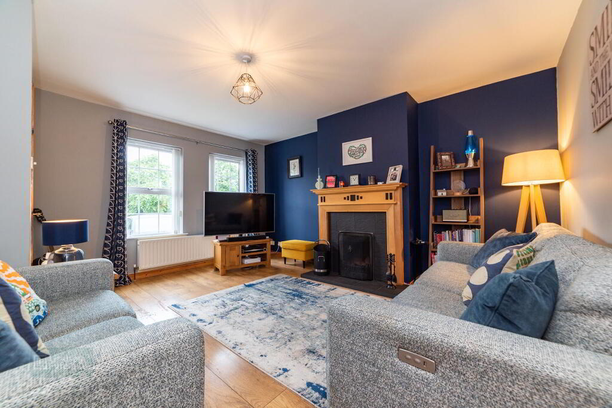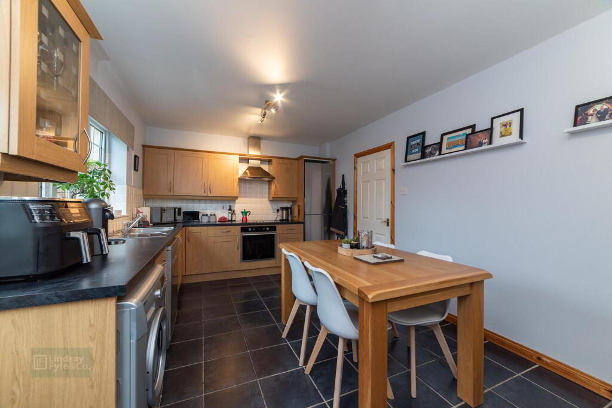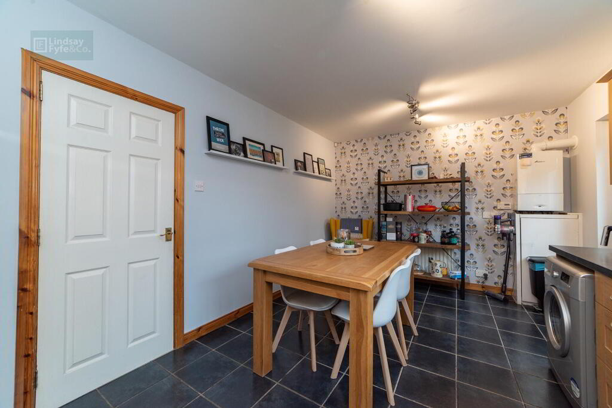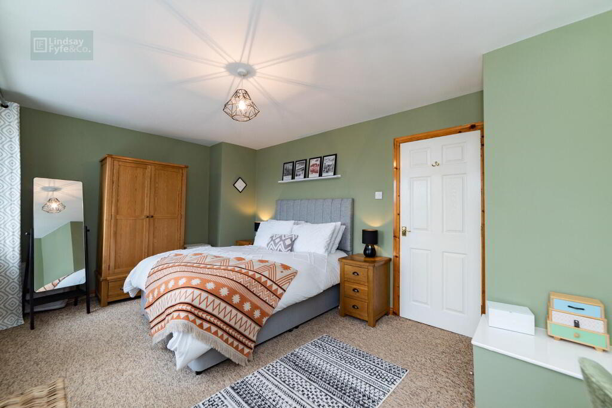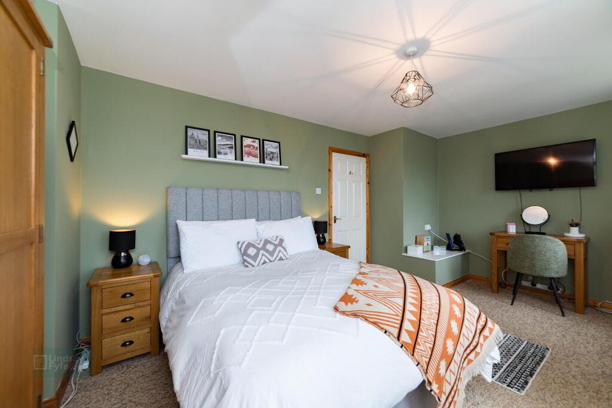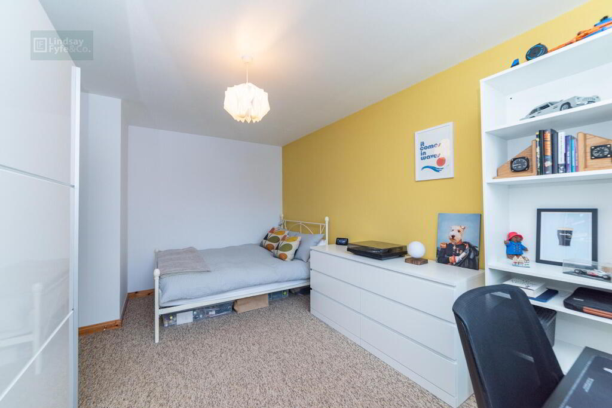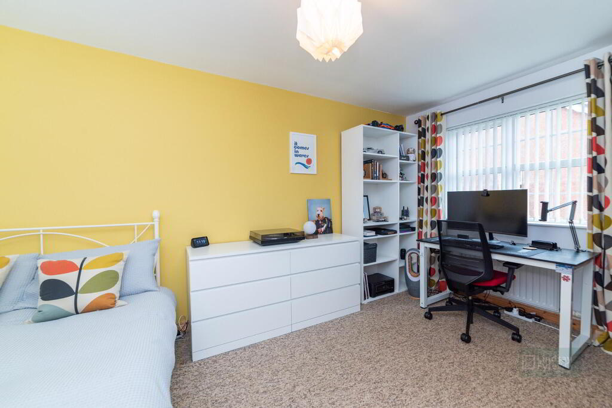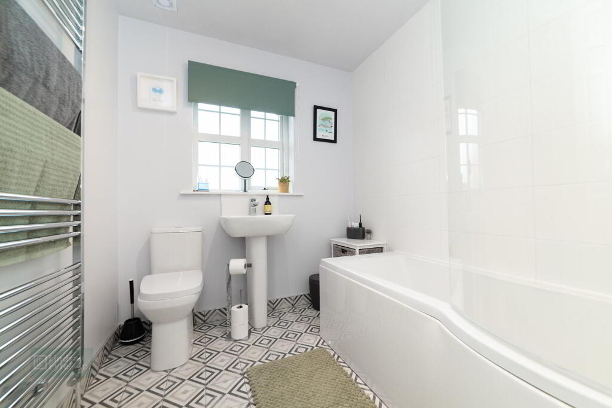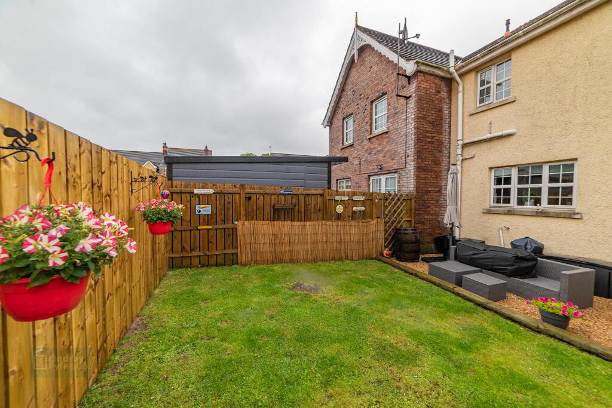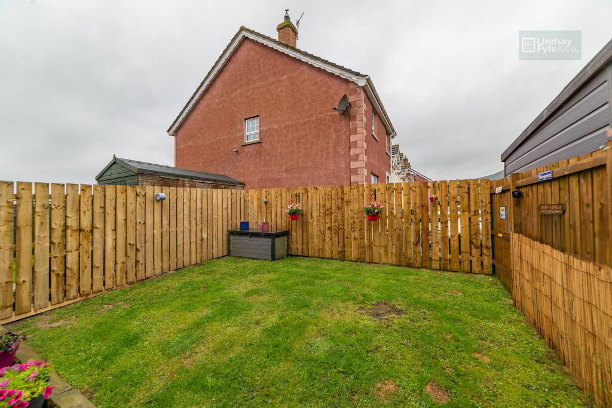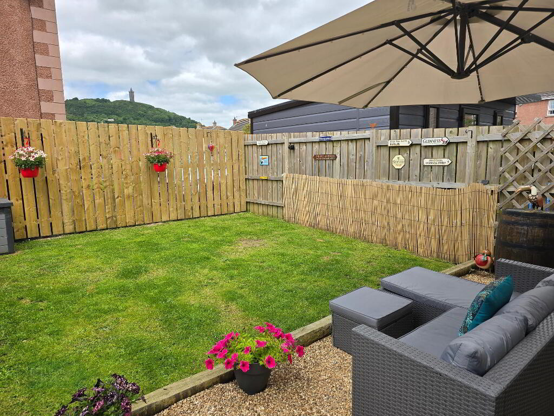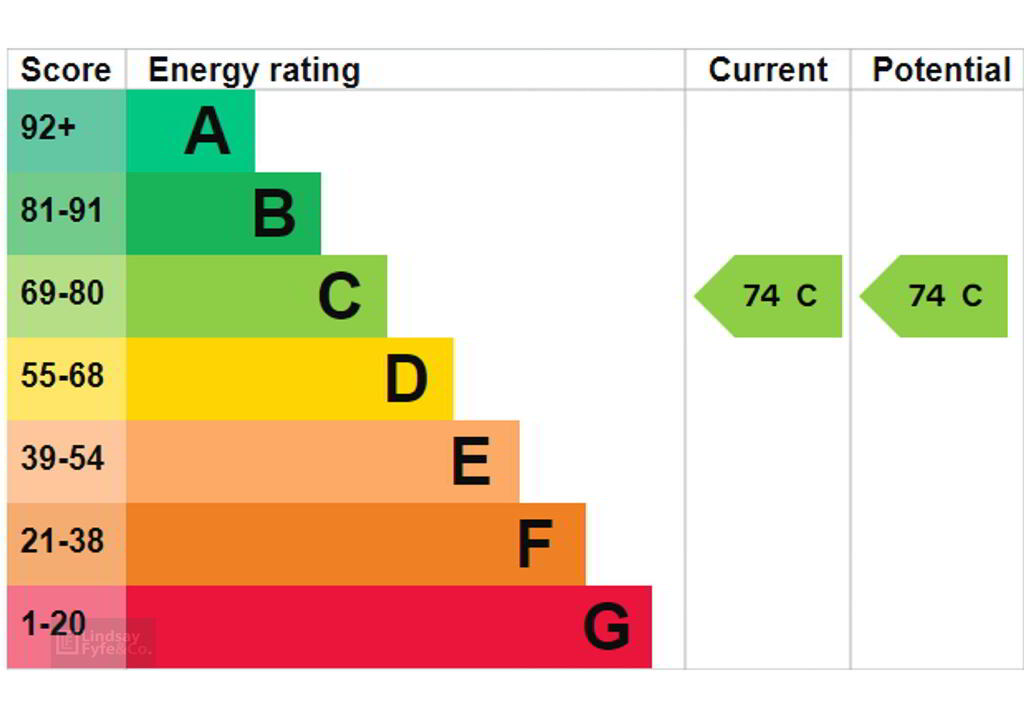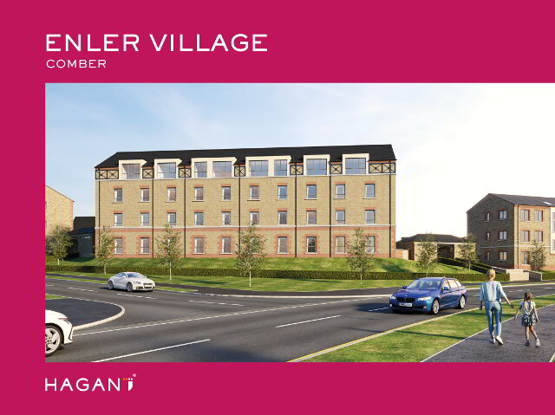This site uses cookies to store information on your computer
Read more
Key Information
| Address | 31 Ravenhill Lane, Newtownards |
|---|---|
| Style | Mid Townhouse |
| Status | Sale agreed |
| Price | Offers around £149,950 |
| Bedrooms | 2 |
| Bathrooms | 1 |
| Receptions | 1 |
| EPC Rating | C74/C74 |
Features
- Modern Town House In A Small Development With A Cul-De-Sac Position
- Lounge With Open Fire
- Well Fitted Kitchen With Built-In Appliances Open Plan To Dining Area
- Large Bathroom With Modern White Suite
- Two Spacious Bedrooms
- Gas Fired Central Heating
- Double Glazed Windows In PVC Frames
- Tarmac Parking For Two Cars
- First Floor Views Towards Strangford Lough To The Front & Scrabo Tower To The Rear
Additional Information
Situated on the periphery of this small well-established development and further benefitting from a cul-de-sac position, this modern townhouse enjoys a prime location with easy access to Newtownards Town, Castlebawn Shopping Centre and Dual Carriageway to Comber and Beyond.
From this excellent position, the property enjoys first floor views towards Strangford Lough and from its private and fully enclosed back garden, Scrabo Hill and Tower provides a delightful semi-rural backdrop.
This home is somewhat unique for its type and with its competitive asking price will afford the opportunity to acquire something just that little bit different. The first time buyer, in particular, will appreciate the practical easily managed accommodation, well-proportioned rooms and delightful presentation.
Ground Floor
- Hardwood front door to...
- Entrance Hall
- Ceramic tiled floor.
- Lounge
- 4.5m x 3.86m (14' 9" x 12' 8" (max))
Laminate wood effect strip flooring, tiled fireplace, oak surround, slate effect hearth, cloak/storage under stairs. - Kitchen/Dining Area
- 3.05m x 5.06m (10' 0" x 16' 7")
Excellent range of high and low level units including glazed display cabinets, laminate work surfaces, inset 1.5 tub single drainer stainless steel sink unit with mixer taps, built-in four ring ceramic hob and stainless steel extractor fan over, built-in Hotpoint under oven, plumbed for washing machine and dishwasher, ceramic tiled floor, wall tiling.
First Floor
- Bedroom 1
- 3.04m x 5.05m (10' 0" x 16' 7" (max))
Including dressing area. Pleasant views of Strangford Lough. - Bedroom 2
- 4.52m x 2.78m (14' 10" (max) x 9' 1")
Delightful views of Scrabo Tower. - Spacious Bathroom
- Modern white suite comprising shower bath with glazed screen, thermostatically controlled shower unit with mixer taps, pedestal wash hand basin with mixer taps, low flush WC, chrome heated towel rail, ceramic tiled floor, wall tiling, extractor fan.
- Linen press on landing.
Outside
- Gardens to the front in lawn. Enclosed and private to the rear in lawn with pebbled patio area. Outside water tap, outside light. Tarmac parking for two cars.
Need some more information?
Fill in your details below and a member of our team will get back to you.

