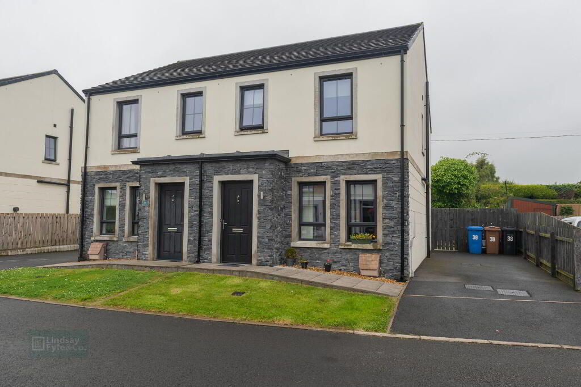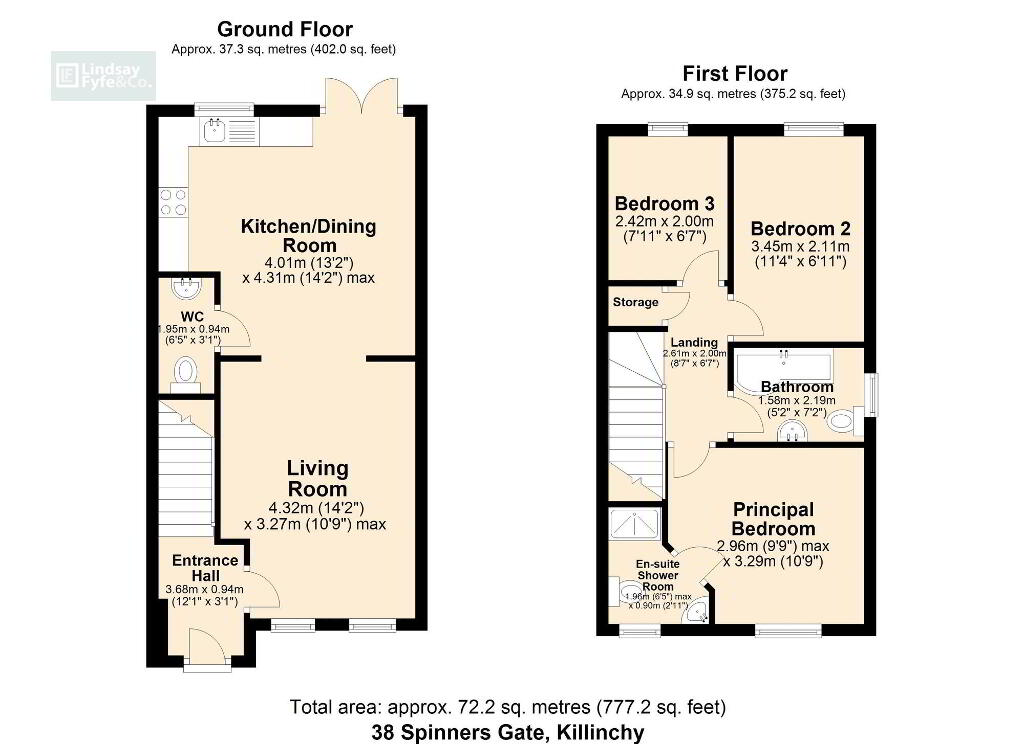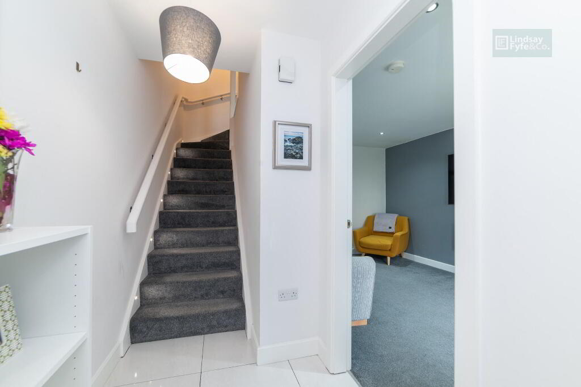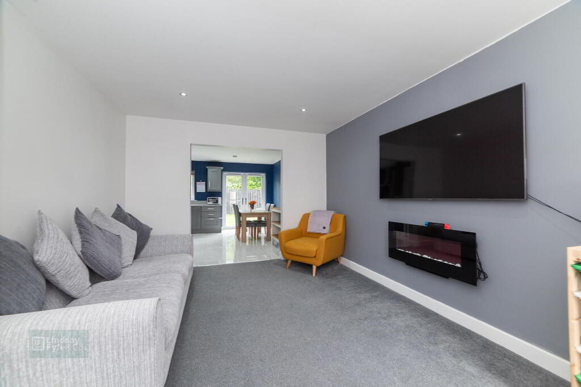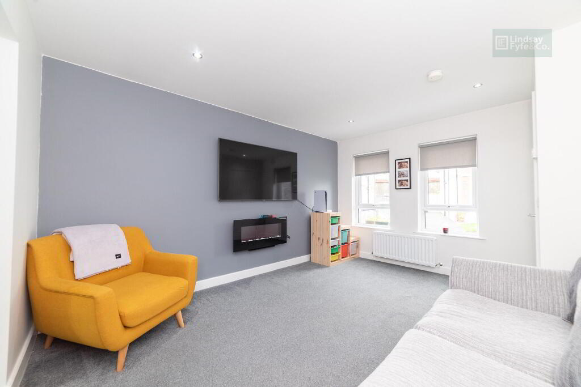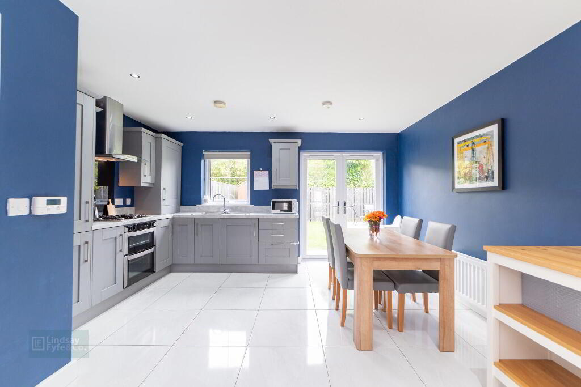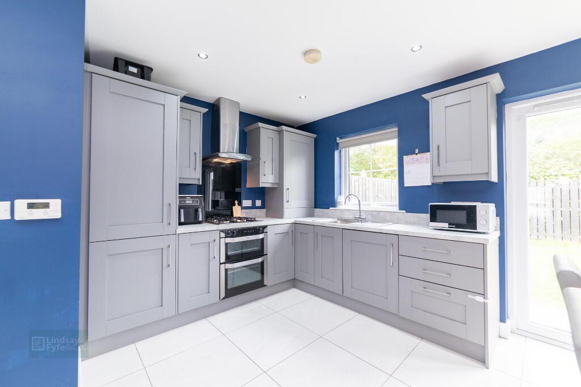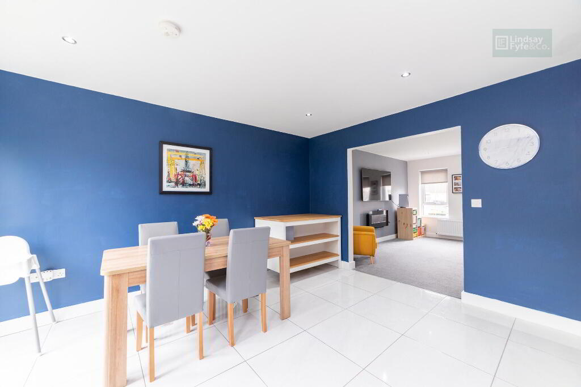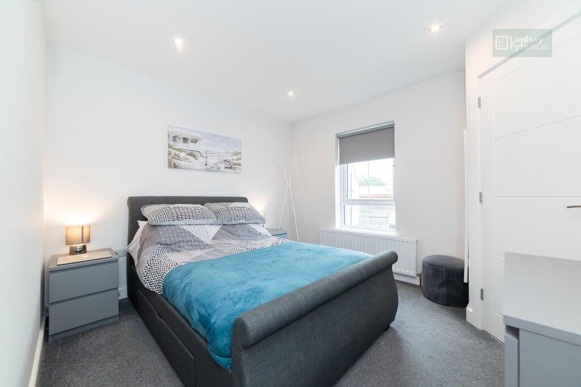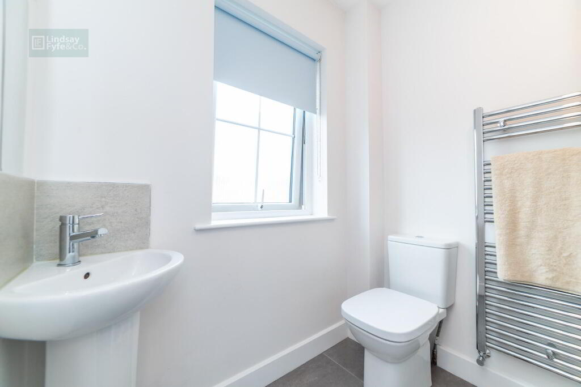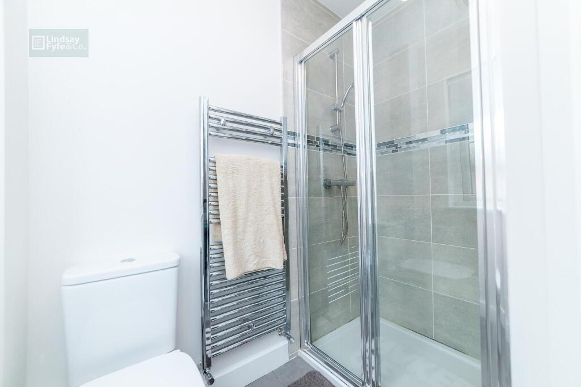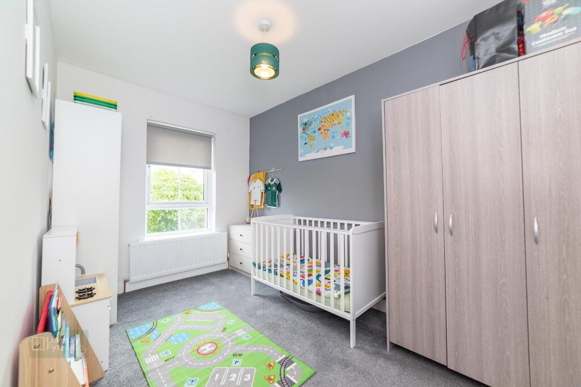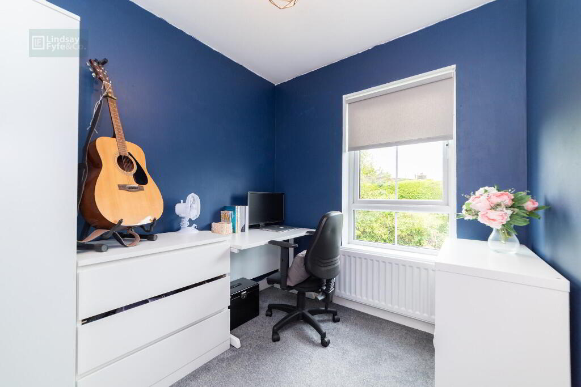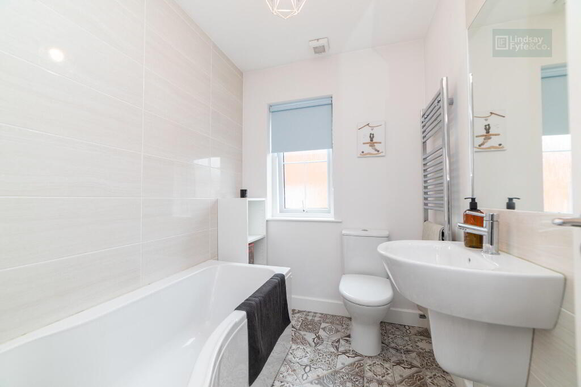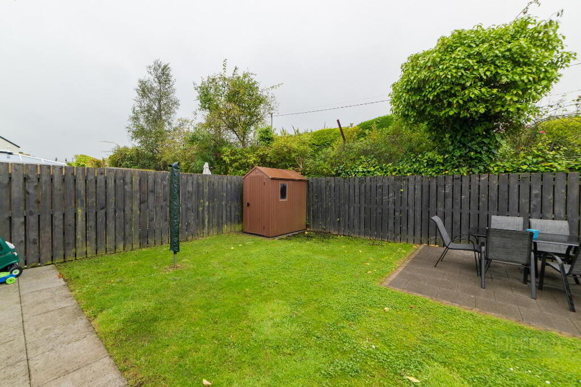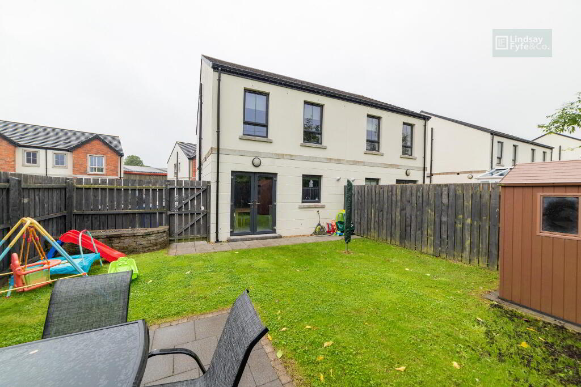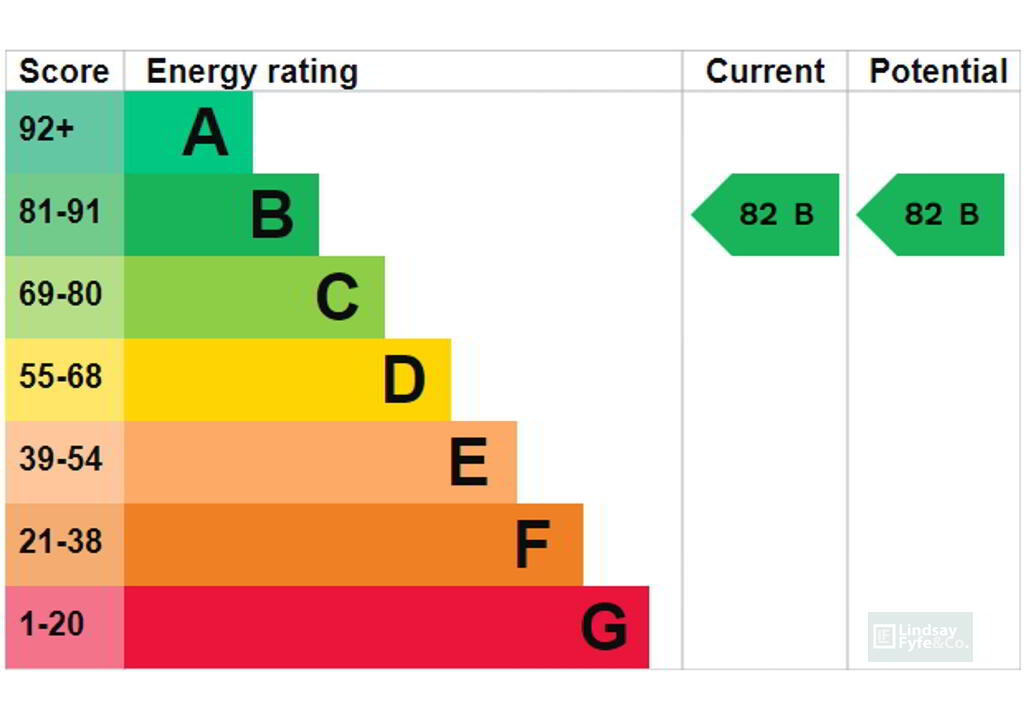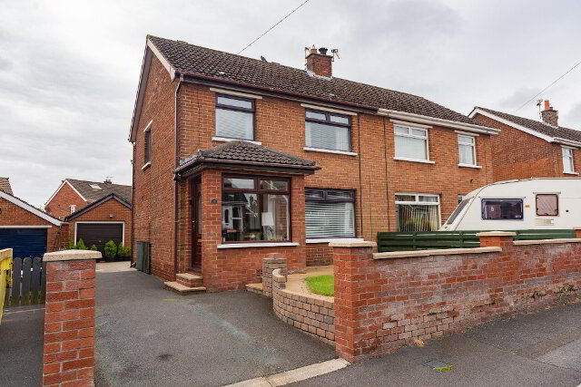This site uses cookies to store information on your computer
Read more
Key Information
| Address | 38 Spinners Gate, Killinchy |
|---|---|
| Style | Semi-detached House |
| Status | Sale agreed |
| Price | Offers around £199,950 |
| Bedrooms | 3 |
| Receptions | 1 |
| EPC Rating | B82/B82 |
Features
- Modern Semi Detached Villa In A Quiet Cul-De-Sac Position
- Comfortable Lounge With Feature Wall Mounted Flame Effect Fire
- Luxury Kitchen/Dining Area With Modern Units And Built-In Appliances
- Three Bedrooms Including Principal With Shower Room Ensuite
- Deluxe Bathroom With Modern White Suite Plus Ground Floor Cloakroom Suite
- Double Glazed Windows In PVC Frames
- Gas Fired Central Heating
- Tarmac Driveway/Parking
- Enclosed And Private Rear Garden
Additional Information
Of comparatively recent construction in a small exclusive development, this attractive semi-detached home offers a delightful semi-rural environment within walking distance of quaint village amenities including the famous Balloo House restaurant/bar.
The shores of Strangford Lough are only minutes away at Whiterock Bay and the town of Comber can be reached in approximately 10 minutes by car from this quiet country setting.
The property itself has been well presented and tastefully decorated throughout and boasts every convenience for modern living. The layout of accommodation is of a practical nature and will appeal to both first time buyers and downsizers alike.
There are many interesting features offered by this well specified home, including external stone detailing and an LED illuminated staircase etc.
Ground Floor
- Composite front door to...
- Entrance Hall
- Ceramic tiled floor.
- Lounge
- 4.32m x 3.28m (14' 2" x 10' 9" max)
Wired for wall mounted flat screen TV, wall mounted flame effect fire, recessed LED spotlighting, open plan to... - Luxury Kitchen/Dining Area
- 4.01m x 4.32m (13' 2" x 14' 2" max)
Excellent range of modern high and low level shaker style units, integrated fridge/freezer, integrated washing machine, built-in double oven, four ring gas hob. glass and stainless steel extractor hood over, laminate work surfaces, inset single drainer stainless steel sink unit with mixer taps, recessed LED spotlighting, ceramic tiled floor, French doors to rear garden. - WC
- Low flush WC, suspended wash hand basin with mixer taps, ceramic tiled floor, extractor fan.
First Floor
- Principal Bedroom
- 2.97m x 3.29m (9' 9" max x 10' 10")
Recessed LED spotlighting. - Deluxe Shower Room Ensuite
- Modern white suite comprising shower cubicle, thermostatically controlled shower unit, pedestal wash hand basin with mixer taps, low flush WC, ceramic tiled floor, partly tiled walls, chrome heated towel rail, extractor fan.
- Bedroom 2
- 3.45m x 2.11m (11' 4" x 6' 11")
- Bedroom 3
- 2.42m x 2.m (7' 11" x 6' 7")
- Deluxe Bathroom
- Modern white suite comprising shower bath with mixer taps, thermostatically controlled shower unit, suspended wash hand basin with mixer taps, low flush WC, wall tiling, ceramic tiled floor, chrome heated towel rail, extractor fan.
- Linen press on landing.
Outside
- Gardens to the front in lawn and fully enclosed to the rear in lawn with paved patio area, raised pebbled shrub bed, garden shed, outside water tap, outside light, tarmac driveway.
Need some more information?
Fill in your details below and a member of our team will get back to you.

