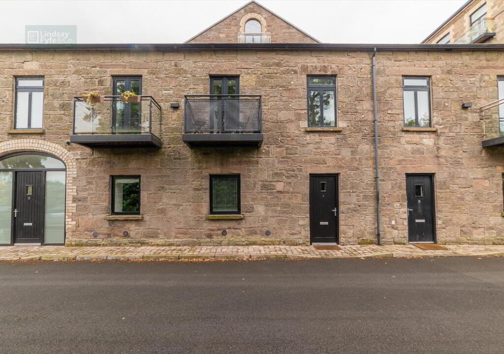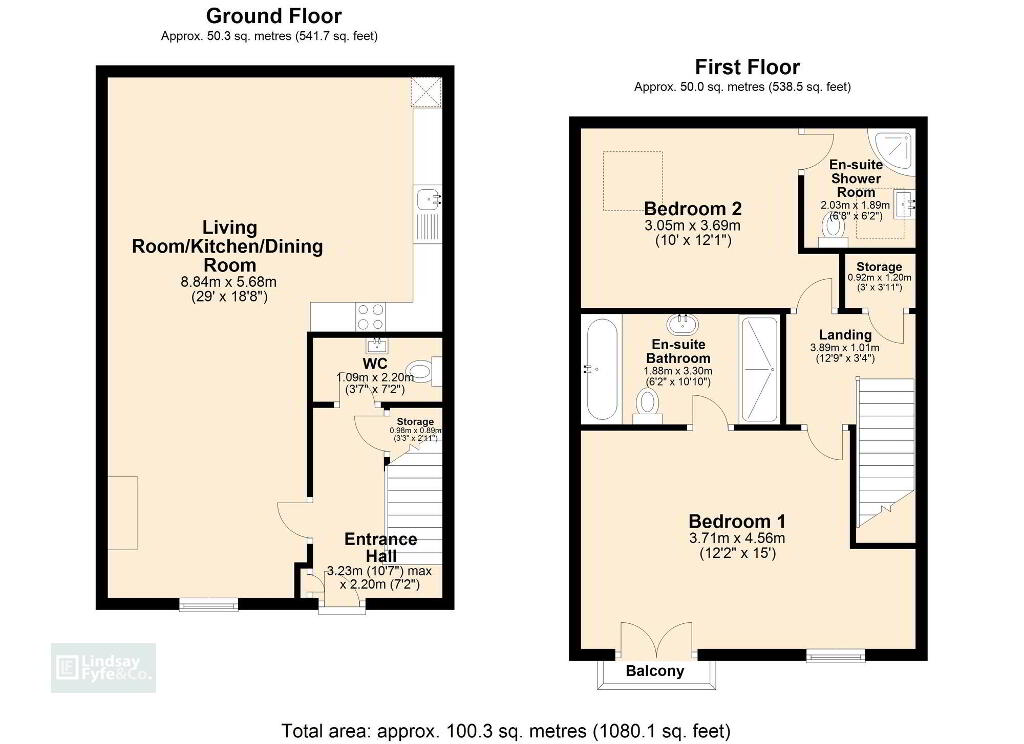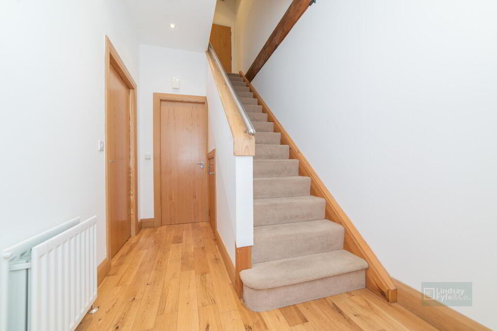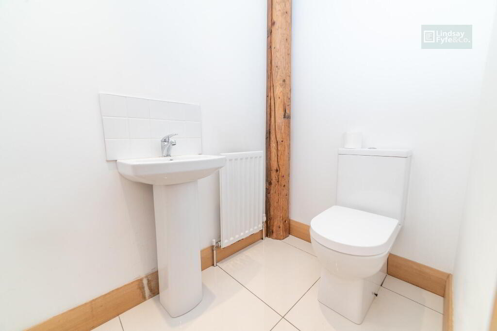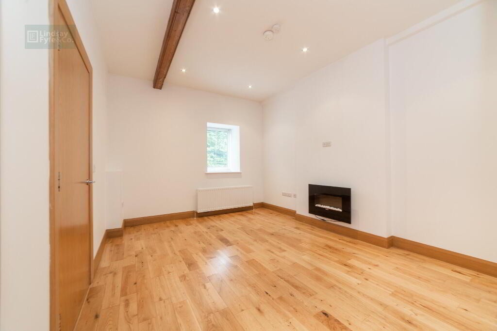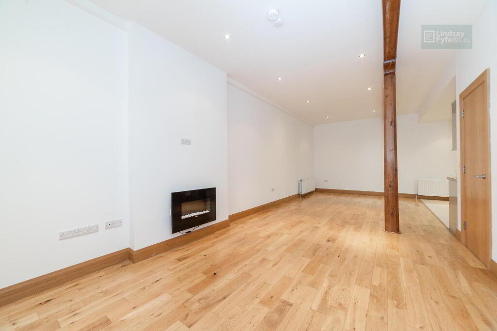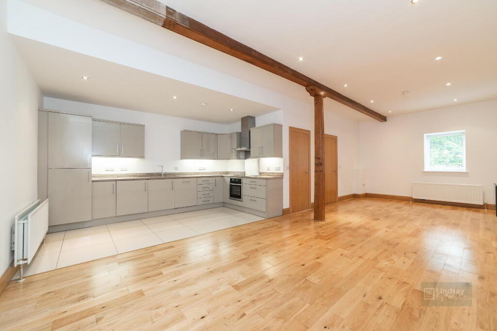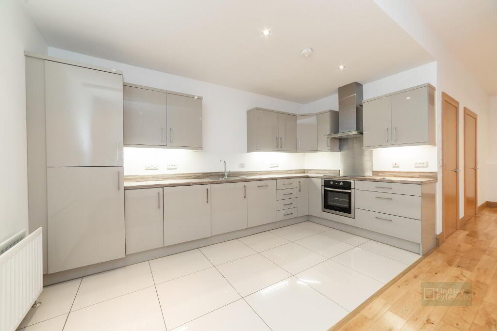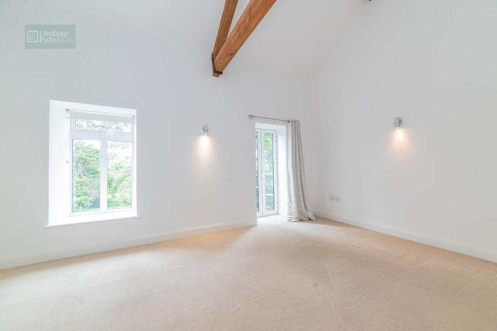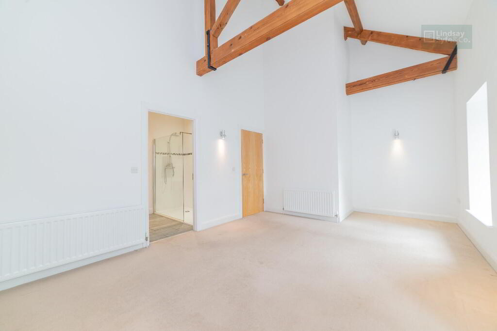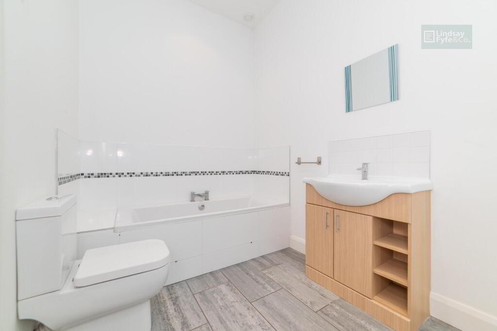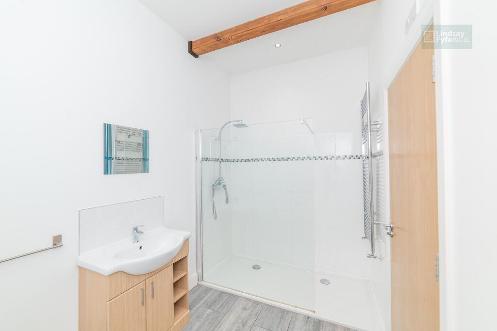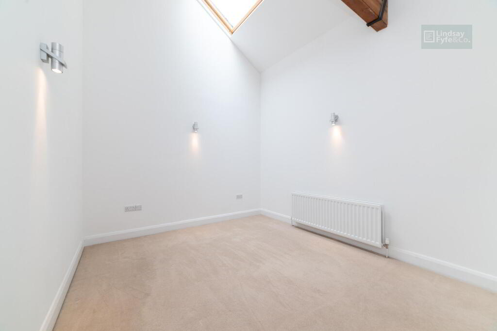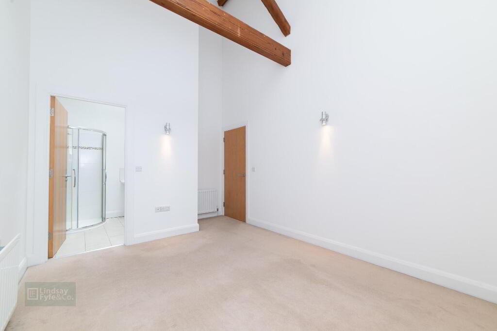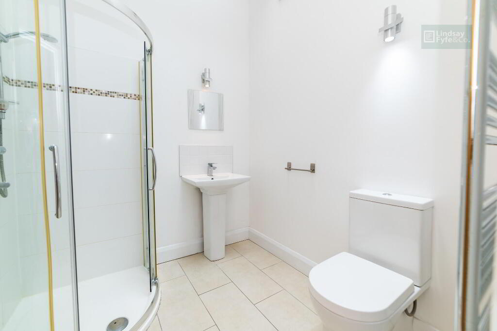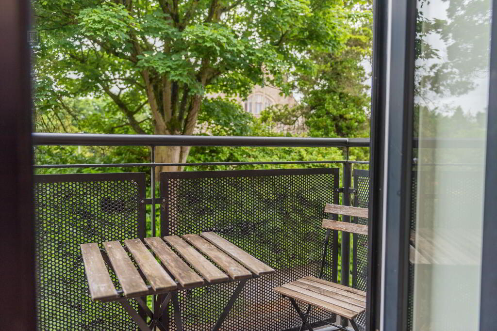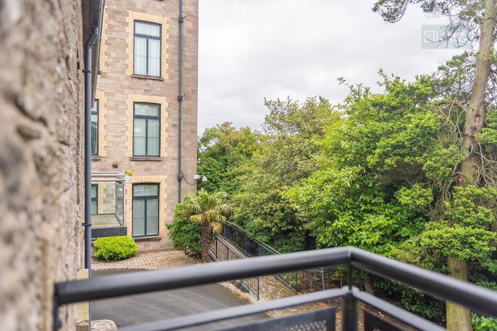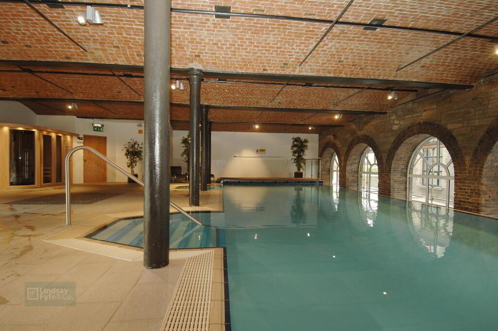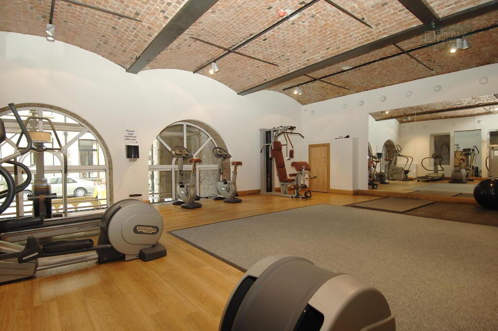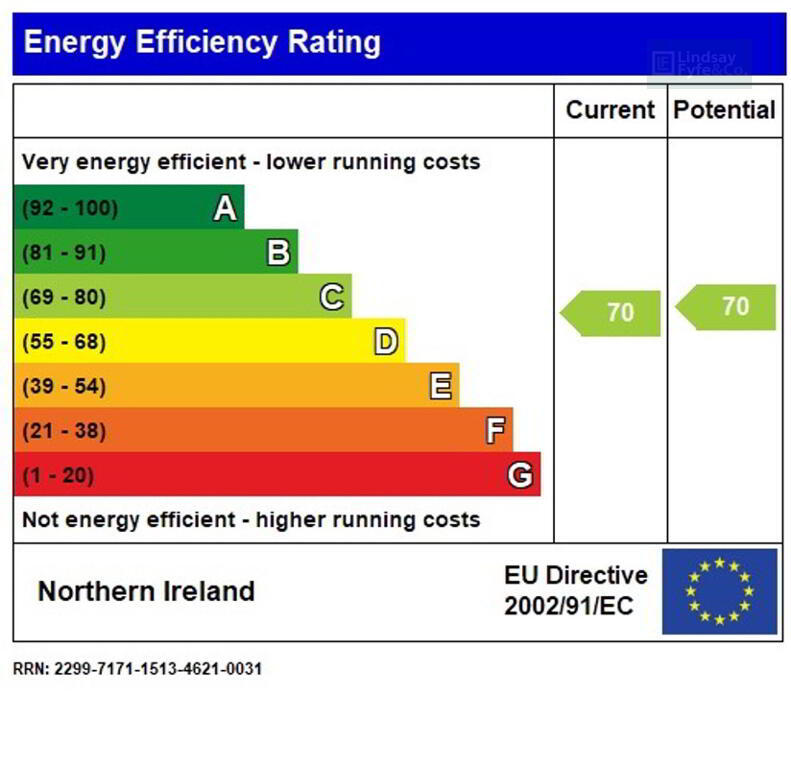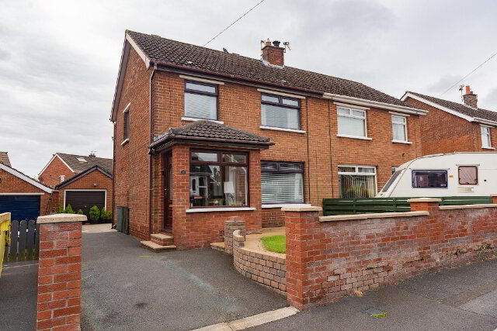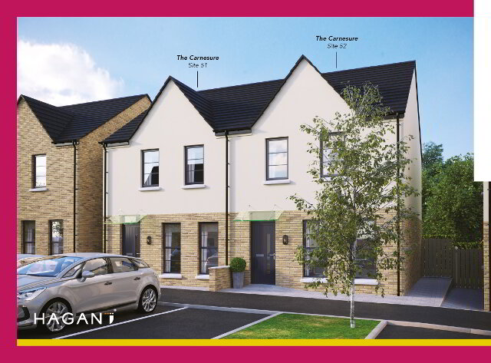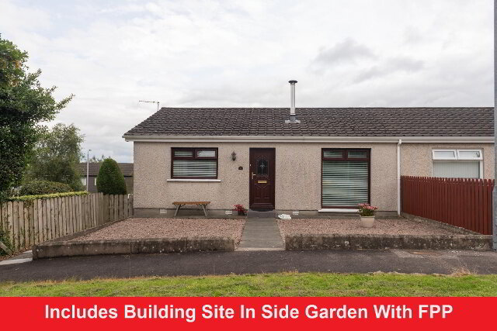This site uses cookies to store information on your computer
Read more
Key Information
| Address | 4 The Stables, The Mill Village, Comber |
|---|---|
| Style | Mid Townhouse |
| Status | For sale |
| Price | Offers around £199,950 |
| Bedrooms | 2 |
| Receptions | 1 |
| EPC Rating | C70/C70 |
Features
- Mews Style Town House In A Converted Stone Built Stable Block
- Spacious Lounge/Dining Room Open Plan To Contemporary Kitchen With High Gloss Units And Built-In Appliances
- Two Bedrooms Both With Luxury Ensuite Facilities Plus Ground Floor Cloakroom Suite
- Many Original And Interesting Features Including Oak Beams And Pitched Ceilings
- Use Of Residents Only Swimming Pool And Gym
- Gas Fired Central Heating
- Double Glazed Windows
- Allocated Parking Space
Additional Information
Sympathetically converted from an original stone built stable block adjoining the former Andrews Spinning Mill, this attractive mews style town house forms part of the exclusive award-winning Mill Village development.
With pedestrian access to Comber Town Centre and a direct commuting route to Dundonald and Belfast, the property offers convenience to both local and city amenities yet enjoys a tranquil environment with a welcoming atmosphere.
The property still retains a number of the original design features creating a certain character and charm throughout yet has been finished in a contemporary style with up-to-date fixtures and fittings including high gloss kitchen units and modern white sanitary ware.
Residents in this prestigious community have the unique benefit of an on-site swimming pool and gym and a pleasant walk way around the old mill pond.
Ground Floor
- Hardwood front door to...
- Entrance Hall
- Oak strip floor, storage cupboard under stairs.
- Cloakroom
- Pedestal wash hand basin with mixer taps, low flush WC, ceramic tiled floor, extractor fan.
- Lounge/Dining Room
- 8.84m x 5.68m (29' 0" x 18' 8")
Wall mounted electric flame effect fire, recessed low voltage spotlighting, oak strip floor, wired for wall mounted flat screen TV, feature original oak beams, open plan to... - Deluxe Kitchen
- Range of contemporary high gloss units with concealed lighting under, integrated fridge/freezer. washing machine, dishwasher and oven, laminate work surfaces with inset four ring ceramic hob, stainless steel splashback, inset single drainer stainless steel sink unit with mixer taps, ceramic tiled floor, recessed low voltage spotlighting.
First Floor
- Bedroom 1
- 3.71m x 4.56m (12' 2" x 15' 0")
Feature pitched and beamed ceiling, wired for wall lights, French doors to balcony. - Luxury Bathroom Ensuite
- 1.88m x 3.3m (6' 2" x 10' 10")
White suite comprising panel bath with central mixer taps, low flush WC, vanity unit with mixer taps, large walk-in shower enclosure with drench head shower and telephone hand shower, chrome heated towel rail, wall tiling ceramic tiled floor, recessed low voltage spotlighting and feature beamed ceiling. - Bedroom 2
- 3.05m x 3.69m (10' 0" x 12' 1")
Feature beamed ceiling, wired for wall lights. - Shower Room Ensuite
- 2.03m x 1.89m (6' 8" x 6' 2")
Modern white suite comprising corner shower cubicle, thermostatically controlled shower unit, pedestal wash hand basin, low flush WC, wired for wall lights, chrome heated towel rail, ceramic tiled floor, feature pitched and beamed ceiling. - Linen press on landing with gas fired boiler.
Outside
- Numbered and allocated parking space plus additional visitor parking spaces.
Need some more information?
Fill in your details below and a member of our team will get back to you.

