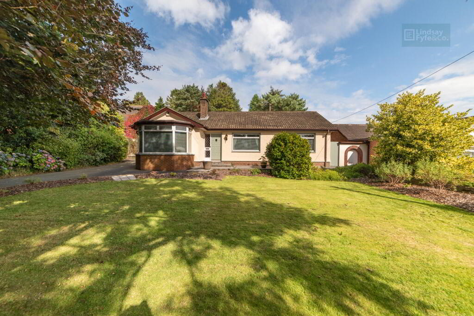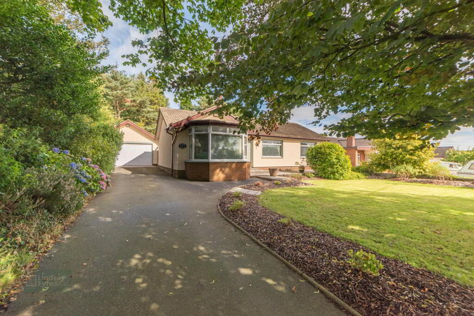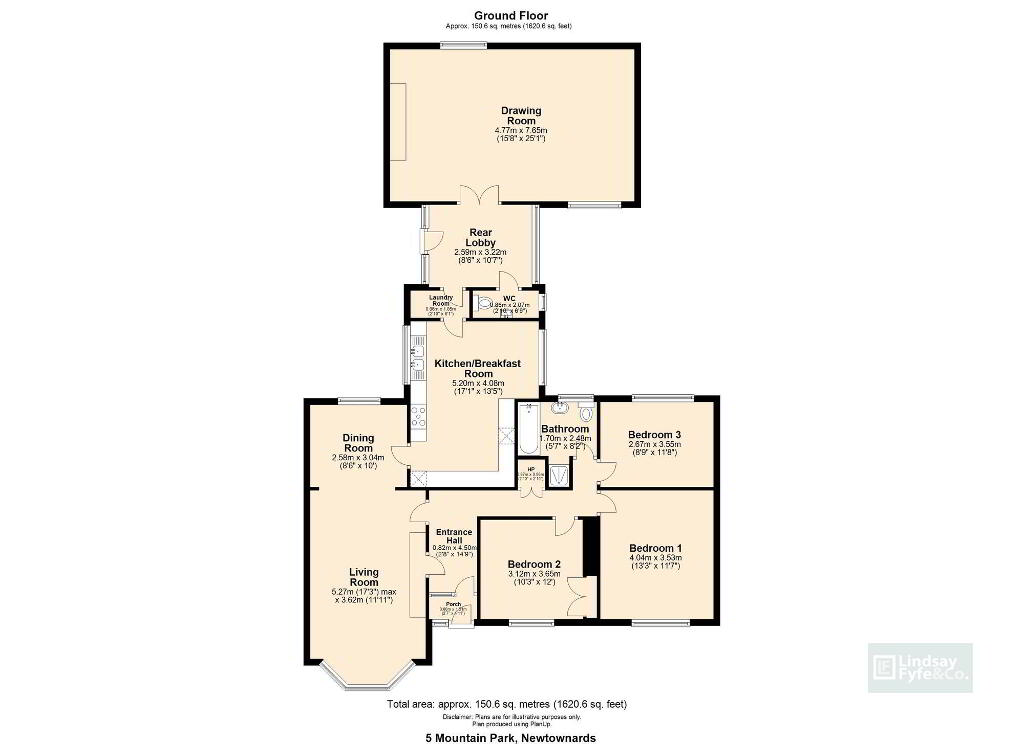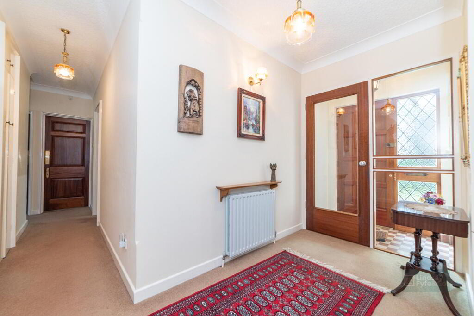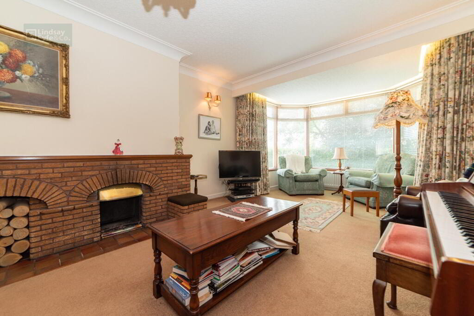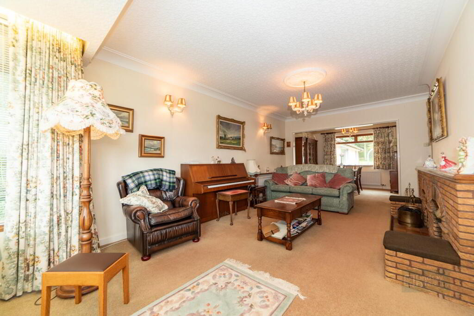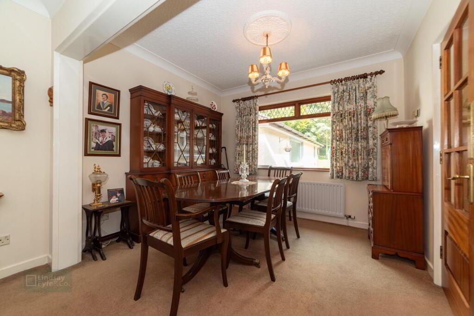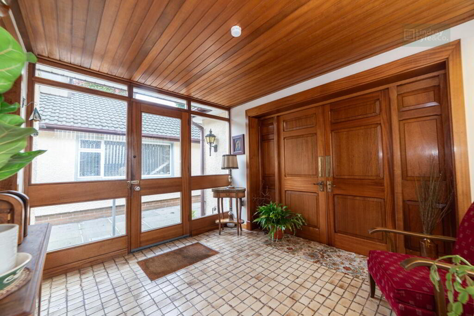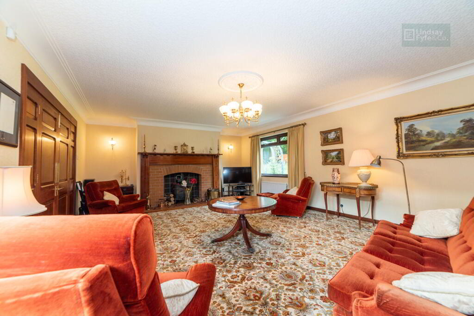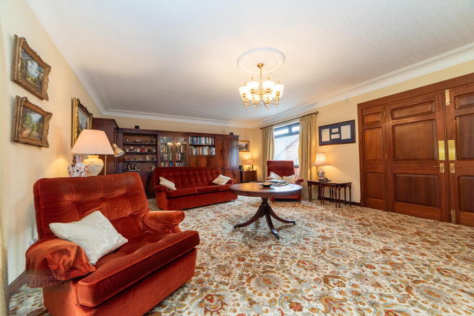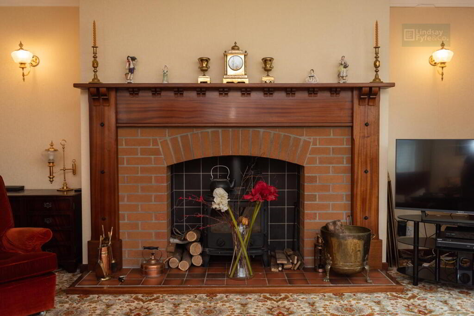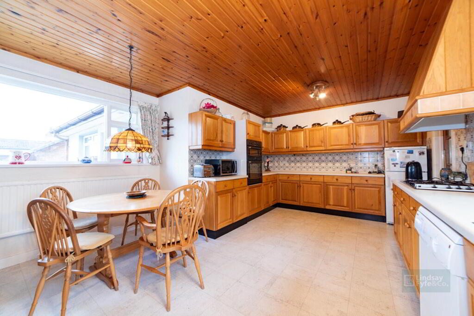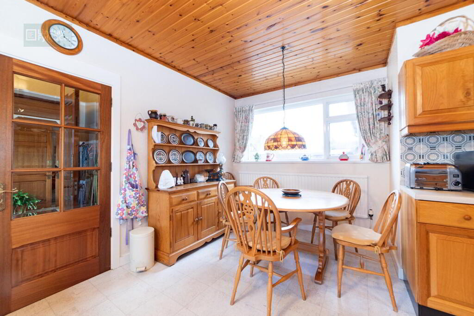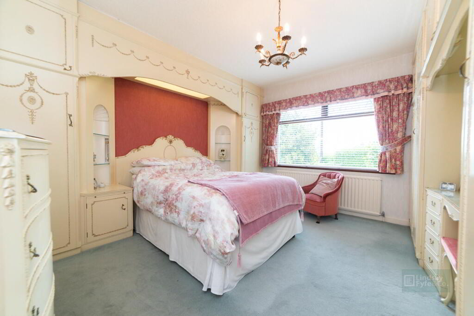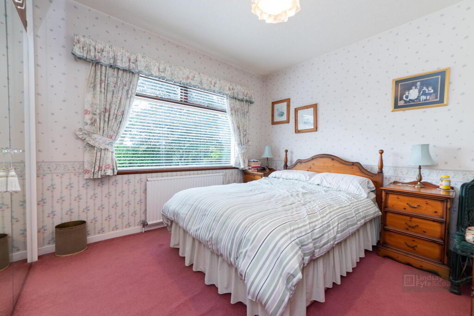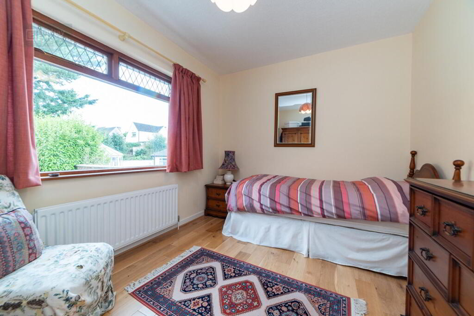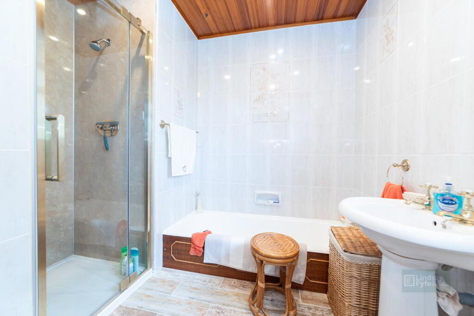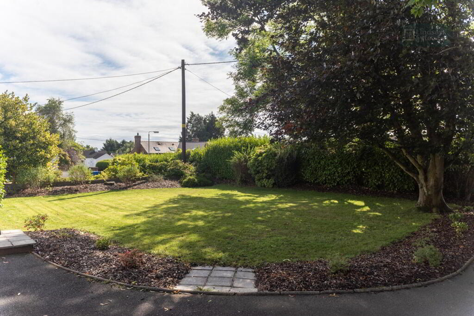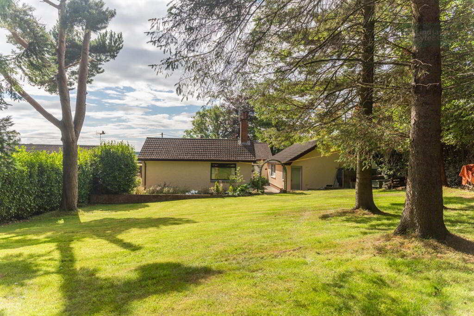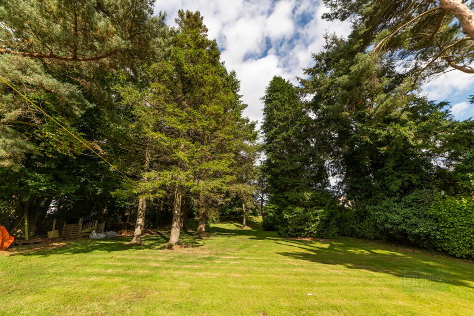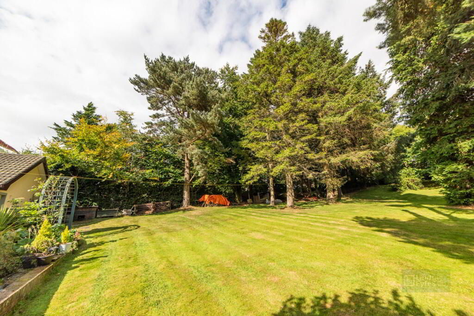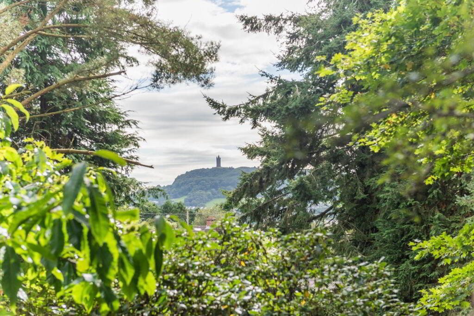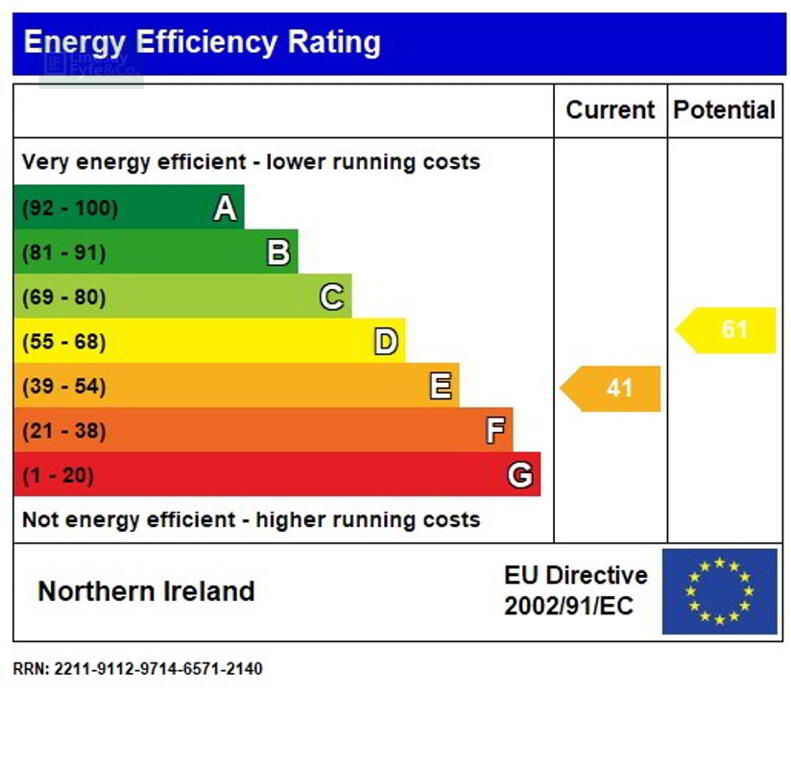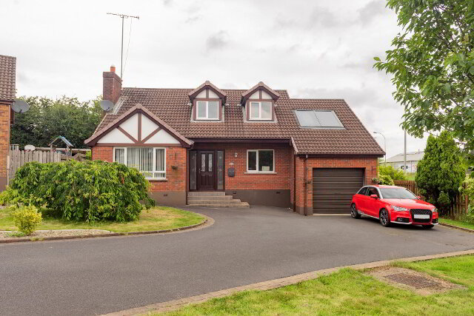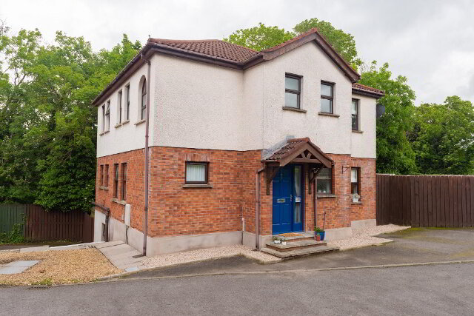This site uses cookies to store information on your computer
Read more
Key Information
| Address | 5 Mountain Park, Newtownards |
|---|---|
| Style | Detached Bungalow |
| Status | For sale |
| Price | Price £325,000 |
| Bedrooms | 3 |
| Receptions | 2 |
| Heating | Oil |
| EPC Rating | E41/D61 |
Features
- Delightful Detached Bungalow In A Mature Residential Location
- Through Lounge/Dining Room With Open Fire and Three Bedrooms
- Magnificent Drawing Room With Inglenook Fireplace And Cast Iron Stove
- Bathroom With White Suite Including Shower Cubicle
- Kitchen/Breakfast Area With Handcrafted Oak Units And Built-In Appliances
- Double Glazed Windows And Oil Fired Central Heating
- Detached Double Garage With Electric Door and
- PVC Barge Boards And Soffits For Easy Maintenance
Additional Information
Off the Crawfordsburn Road with easy access to Newtownards town centre, Bangor and main routes to Dundonald and Belfast, lies this quiet mature cul-de-sac which offers a delightful, semi-rural atmosphere for its limited number of lucky residents.
This particular bungalow, built and occupied since new by the present owner, enjoys a well-stocked private site and has been amended and extended from its original design to affords comfortable easily managed living. The property will appeal in particular to those seeking to downsize, who will appreciate the well-proportioned ground floor accommodation, versatility of layout and the quality of its construction and crafted internal joinery etc.
Pleasant country walks are in close proximity to this unique home and Clandeboye Estate is practically on its doorstep affording an enviable lifestyle of peaceful tranquillity.
It is a reflection of the quality of this location that most of its residents have lived a lifetime in this welcoming environment. The sale of this well-maintained bungalow is a rare opportunity to acquire something that little bit different to the norm of today's modern developments.
PURCHASERS PLEASE NOTE: Not all of the rear garden shown in the photographs is contained within the title of this home however the Vendor has had use of this ground for approximately 50 years.
Ground Floor
- Hardwood front door to enclosed entrance porch, tiled floor, vestibule door to...
- Entrance Hall
- Cloak cupboard.
- Through Lounge/Dining Room
- 5.26m x 3.62m (17' 3" max x 11' 11")
Attractive brick fireplace with integrated log store, high output boiler, Heather Brown tiled hearth, built-in seating feature, bay window, plaster cornice, wired for wall lights.
Dining Room (2.58m x 3.04m) - Drawing Room
- 4.77m x 7.65m (15' 8" x 25' 1")
Feature inglenook style fireplace with inset cast iron stove, Heather Brown tiled hearth, carved mahogany surround, plaster cornice, wired for wall lights. - Kitchen/Breakfast Area
- 5.2m x 4.08m (17' 1" x 13' 5")
Comprehensive range of hand crafted oak units with concealed lighting under, built-in double oven, laminate work surfaces with inset twin stainless steel sink unit with mixer taps, built-in 5 ring gas hob, extractor hood over, dishwasher, partly tiled walls, cork tiled floor. - Rear Utility Hall
- Plumbed for washing machine, vented for tumble dryer.
- Sun Porch
- 2.59m x 3.22m (8' 6" x 10' 7")
Ceramic tiled floor, feature mahogany ceiling. - Cloakroom
- Low flush WC, ceramic tiled floor, wash hand basin, oil fired boiler.
- Bedroom 1
- 4.04m x 3.53m (13' 3" x 11' 7")
Range of built-in bedroom furniture comprising robes, dressing table unit, cupboards, bedside table, headboard and display shelving. - Bedroom 2
- 3.12m x 3.65m (10' 3" x 12' 0")
Double built-in robe, cupboards over. - Bedroom 3
- 2.67m x 3.55m (8' 9" x 11' 8")
Oak strip floor. - Bathroom
- White suite comprising sunken bath, pedestal wash hand basin, low flush WC, shower cubicle, thermostatically controlled shower unit, ceramic tiled floor, fully tiled walls with inset mirror.
- Hotpress in rear hall.
Outside
- Detached Double Garage
- Remote electrically operated up and over door, light and power. Workshop to the rear with light and power. Separate outside WC.
- Tarmac driveway, mature gardens to the front in lawn and barked beds with shrubs, rear garden in lawn with mature trees and hedging. Outside water tap, outside light, PVC oil storage tank.
Need some more information?
Fill in your details below and a member of our team will get back to you.

