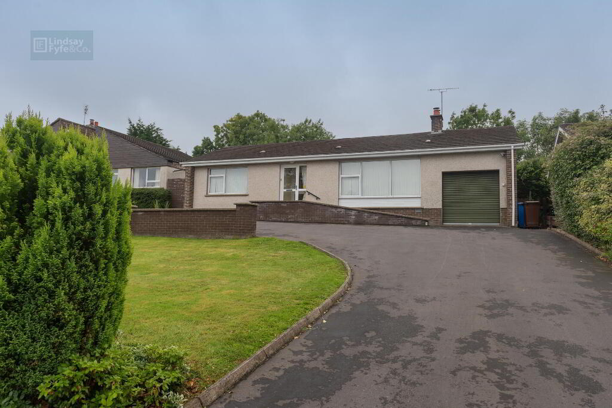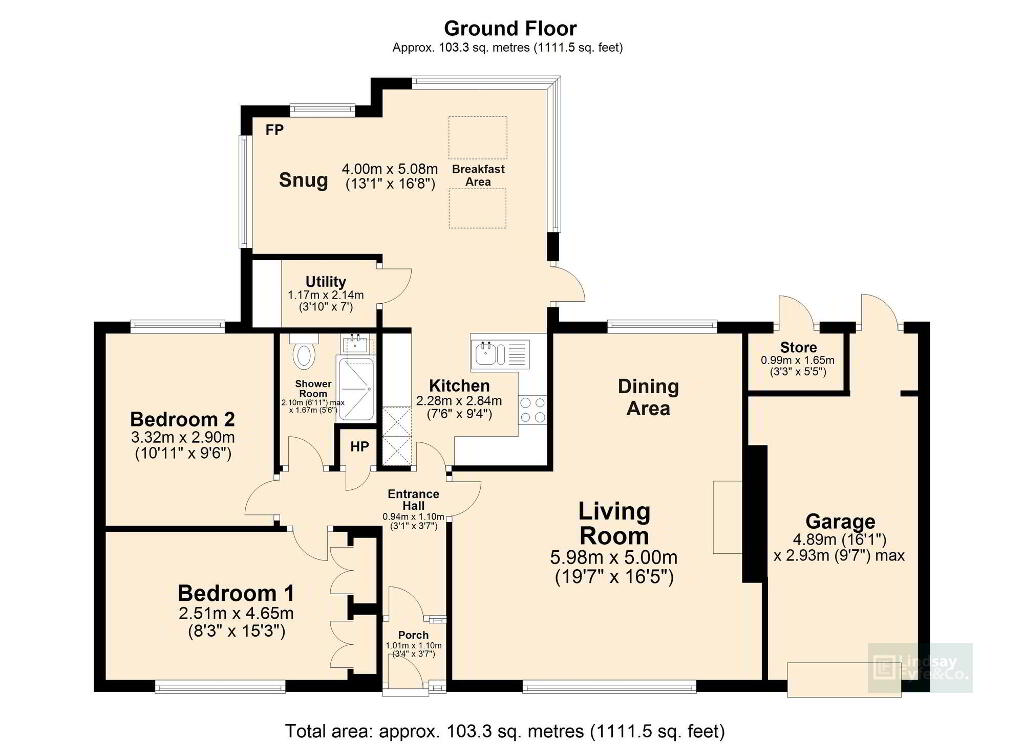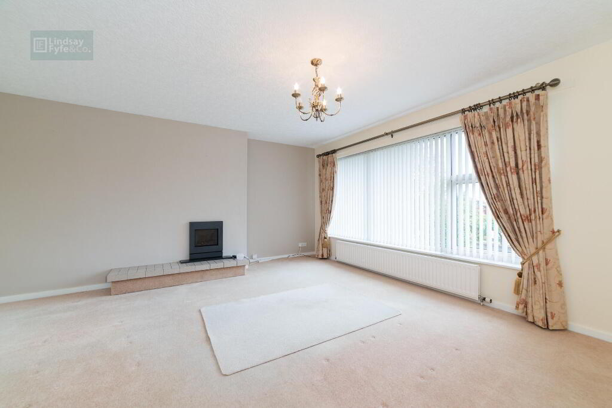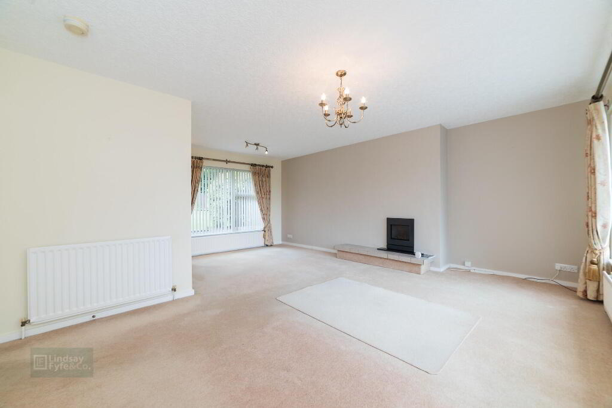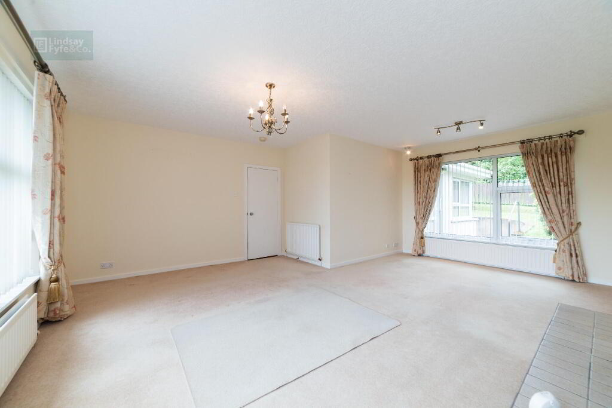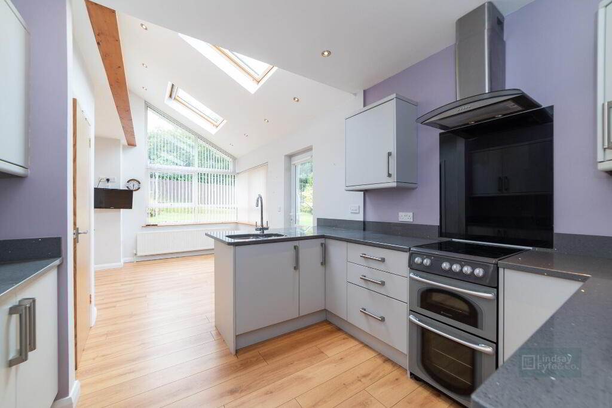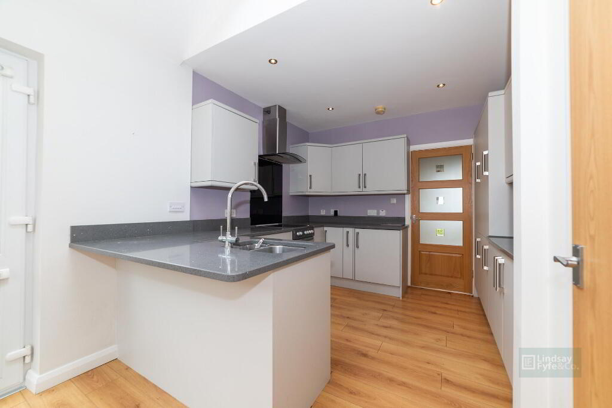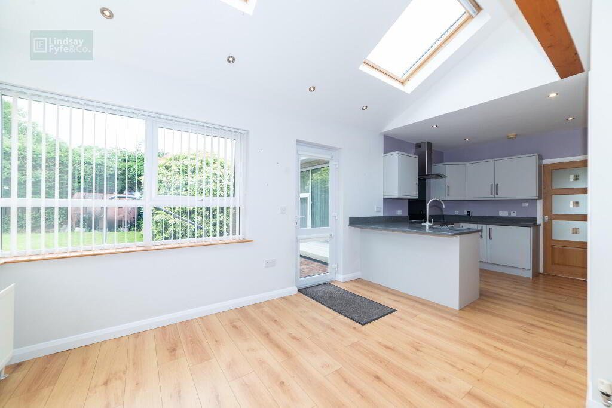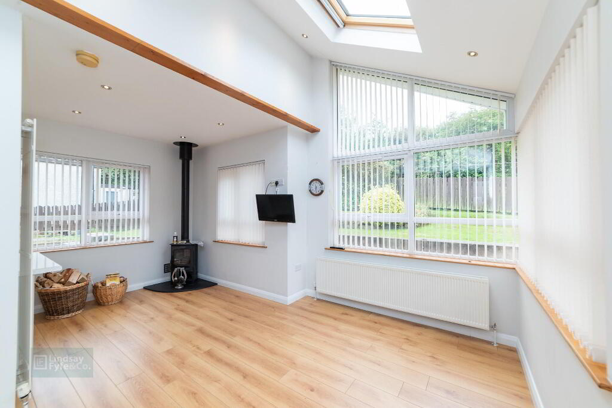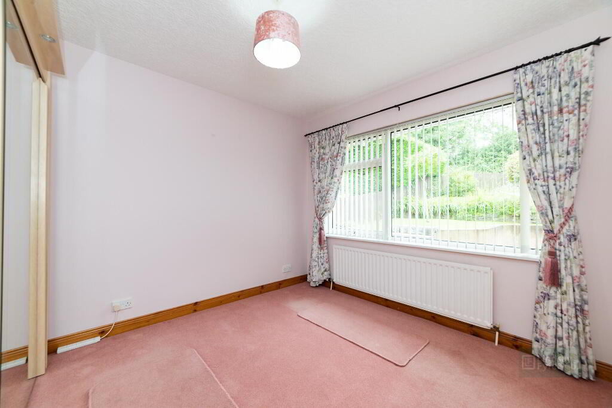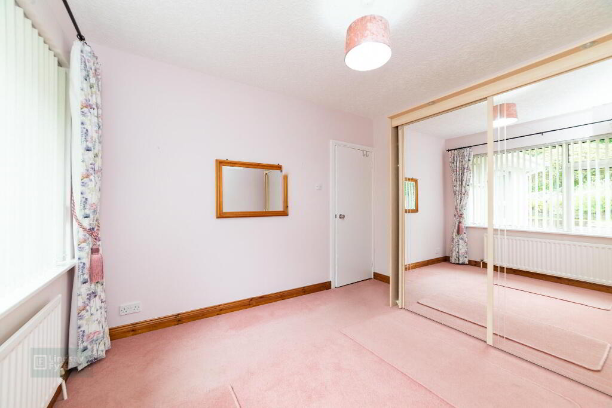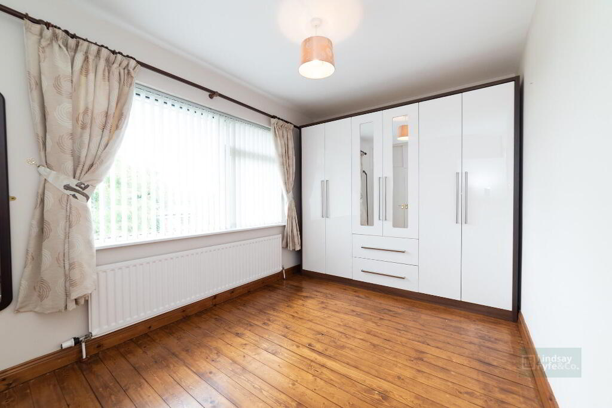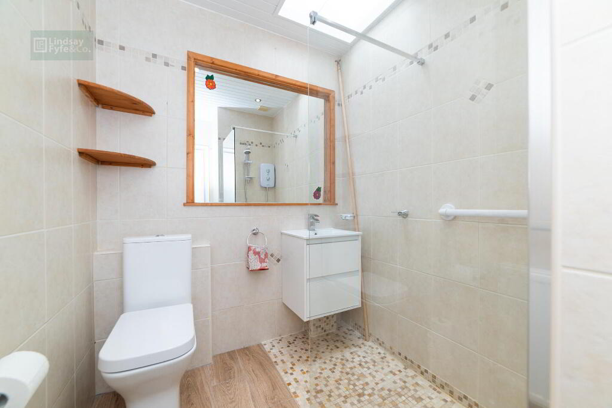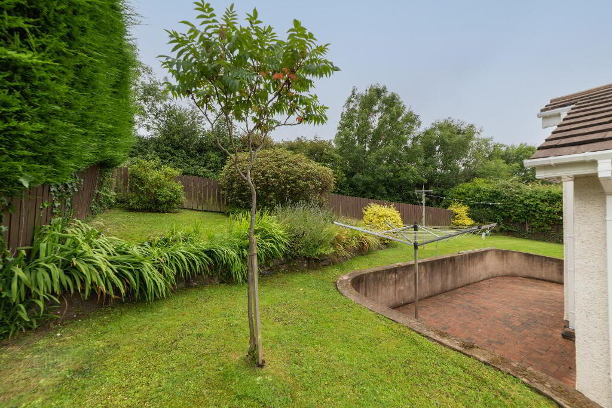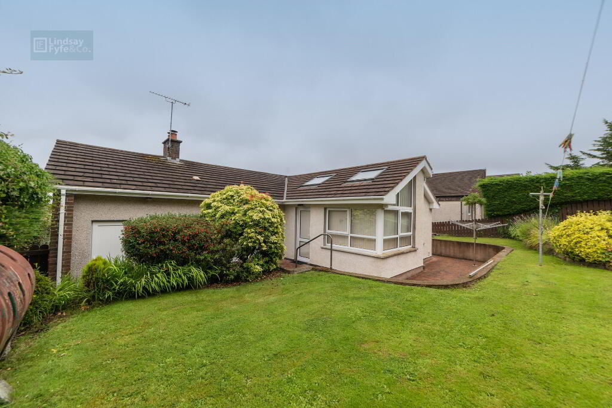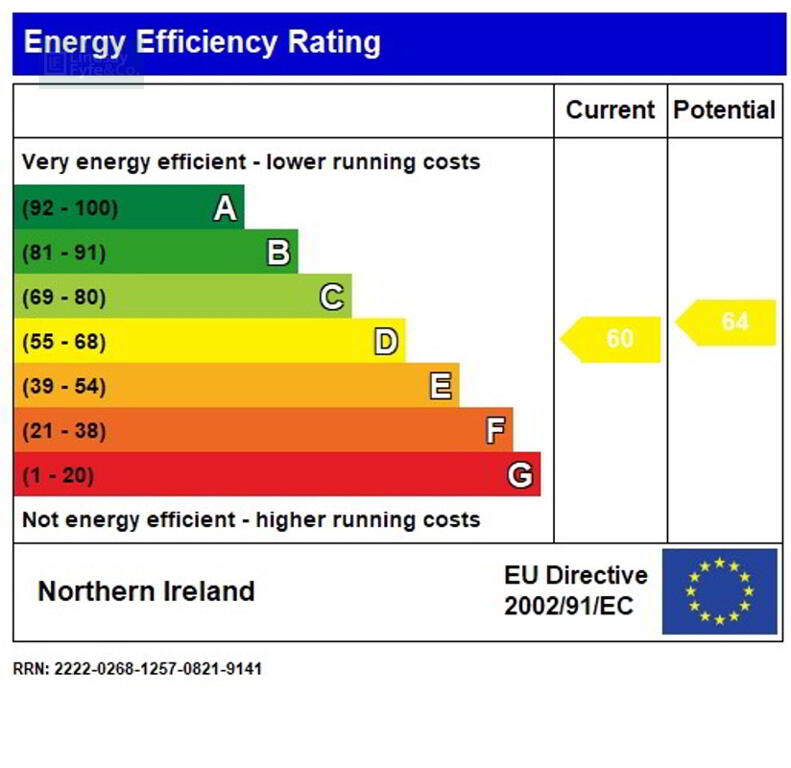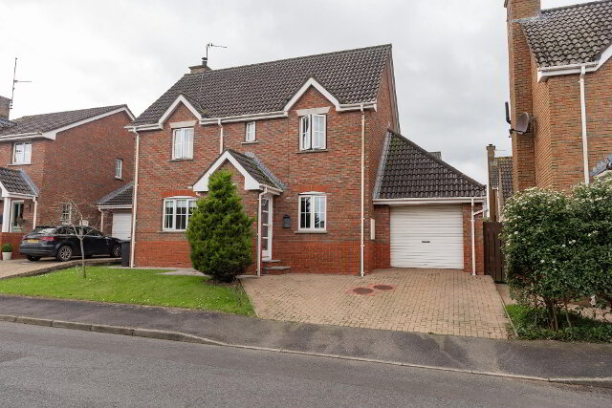This site uses cookies to store information on your computer
Read more
Key Information
| Address | 9 Orchard Drive, Whiterock, Killinchy |
|---|---|
| Style | Detached Bungalow |
| Status | For sale |
| Price | Offers around £250,000 |
| Bedrooms | 2 |
| Bathrooms | 1 |
| Receptions | 2 |
| Heating | Oil |
| EPC Rating | D60/D64 |
Features
- Delightful Extended Detached Bungalow In A Sought After Coastal Location
- Spacious Lounge/Dining Area & Two Bedrooms
- Luxury Kitchen Open Plan To Breakfast Area And Snug
- Upgraded Shower Room With Walk-In Glazed Shower Cubicle
- Oil Fired Central Heating With Condensing Boiler
- Double Glazed Windows In PVC Frames
- PVC External Joinery For Ease Of Maintenance
- Integral Garage With Electric Roller Door And Tarmac Driveway/Parking
- Neat Easily Managed Gardens To The Front, Enclosed And South West Facing To Rear
Additional Information
A short stroll only from the shoreline of Strangford Lough at Whiterock Bay, this beautifully maintained detached bungalow enjoys all the benefits of living in this exclusive and highly sought after coastal community.
Whether it be the delightful walks around the bay and Sketrick Island with its coffee shop and restaurant, the appeal of changing tides and abundant natural wildlife, including sea birds and basking seals, or the activities of two yacht clubs, paddleboarders, and canoeists, this environment has something of interest for all.
The bungalow itself situated in a small development just off "The Front" boasts an easily managed site with south west facing back garden and will appeal in particular to those seeking to downsize or retire to this wonderful locality.
It has been extended to the rear enhancing the practicality of its original design and was recently upgraded in terms of kitchen and bathroom to create a contemporary finish.
Day to day amenities are close at hand with shops, churches and social facilities available at Balloo only 5-10 minutes away and the town of Comber is a 15 minute drive by car.
Ground Floor
- Ramped access to PVC double glazed door and matching side panels to...
- Integral Entrance Porch
- Ceramic tiled floor.
- Entrance Hall
- Wood grain effect ceramic tiled floor.
- Lounge
- 5.98m x 5.m (19' 7" x 16' 5")
Hole in wall type gas flame effect fire with raised tiled hearth. Open Plan to... - Dining Area
- Deluxe Kitchen
- 2.28m x 2.84m (7' 6" x 9' 4")
Excellent range of modern high and low level units, quartz work surfaces with undermounted 1.5 tub stainless steel sink unit with mixer taps, glass splashback, glass and stainless steel extractor hood, recess LED lighting, laminate wood effect strip floor, open plan to... - Breakfast Area & Snug
- 3.99m x 5.08m (13' 1" max x 16' 8")
Laminate wood effect strip floor, pitched ceiling, recessed LED spotlighting, Velux roof light, study area with built-in desk unit and storage cupboard, book shelving, cast iron wood burning stove. - Utility Room
- 1.17m x 2.14m (3' 10" x 7' 0")
Laminate work surfaces, laminate wood effect strip floor, plumbed for washing machine. - Bedroom 1
- 2.51m x 4.65m (8' 3" x 15' 3")
Two double built-in robes, cupboards over, natural wood strip floor. - Bedroom 2
- 3.32m x 2.9m (10' 11" x 9' 6")
- Shower Room
- Walk-in glazed shower cubicle with Redring electric shower unit, suspended vanity unit with mixer taps, low flush WC, fully tiled walls, ceramic tiled floor.
- Hotpress in rear hall with lagged
Outside
- Integral Garage
- 4.89m x 2.93m (16' 1" x 9' 7")
Electric roller door, light and power. - Separate boiler house with condensing oil fired boiler.
- Tarmac driveway and parking area, neat gardens to the front in lawn. Enclosed and private to the rear with south west aspect, in lawn with mature shrubs. Pavior pathway and patio area. Outside water tap, outside lighting, PVC oil storage tank.
Need some more information?
Fill in your details below and a member of our team will get back to you.

